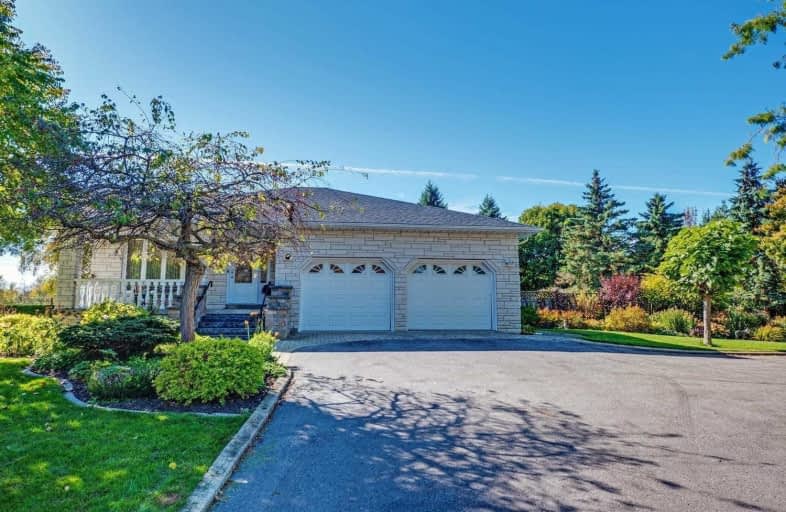Sold on May 27, 2020
Note: Property is not currently for sale or for rent.

-
Type: Detached
-
Style: Backsplit 4
-
Lot Size: 172 x 188 Feet
-
Age: No Data
-
Taxes: $6,248 per year
-
Days on Site: 42 Days
-
Added: Apr 15, 2020 (1 month on market)
-
Updated:
-
Last Checked: 3 months ago
-
MLS®#: E4743556
-
Listed By: Sutton group-heritage realty inc., brokerage
Quick Closing Available! Well Maintained Custom Built Home On A Large Country Lot Minutes To Town & 407! Perfect For The Growing Family W. 4 Bedrooms, 2 Newer Bathrooms, Generous Sized Kitchen, Family Room W. Gas Fireplace & Rec Room. Walk Out From Breakfast Area To Deck & Inground Pool Surrounded By Beautiful Perennial Gardens Plus 2 Detached Garages/Workshops (24'X24' & 24'X16'). In Law Potential With Access To Lower Level From The Attached Garage.
Extras
This Home Features Numerous Updates Including 5 Pc Bathroom & 3 Pc. Bath W. Glass Shower, Hardwood & Porcelain Flooring, Shingles 2018, Pool Liner '08, Pump/Filter/Salt Generator 2018, Gas Generator & Sump Pump. This Is A Must See Home!
Property Details
Facts for 3030 Rundle Road, Clarington
Status
Days on Market: 42
Last Status: Sold
Sold Date: May 27, 2020
Closed Date: Jun 10, 2020
Expiry Date: Jun 15, 2020
Sold Price: $875,000
Unavailable Date: May 27, 2020
Input Date: Apr 16, 2020
Property
Status: Sale
Property Type: Detached
Style: Backsplit 4
Area: Clarington
Community: Rural Clarington
Availability Date: 30 Days/Tba
Inside
Bedrooms: 4
Bathrooms: 2
Kitchens: 1
Rooms: 10
Den/Family Room: Yes
Air Conditioning: Central Air
Fireplace: Yes
Laundry Level: Lower
Central Vacuum: Y
Washrooms: 2
Building
Basement: Finished
Heat Type: Forced Air
Heat Source: Gas
Exterior: Brick
Water Supply Type: Drilled Well
Water Supply: Well
Special Designation: Unknown
Other Structures: Drive Shed
Other Structures: Workshop
Parking
Driveway: Circular
Garage Spaces: 4
Garage Type: Attached
Covered Parking Spaces: 10
Total Parking Spaces: 12
Fees
Tax Year: 2019
Tax Legal Description: Pt Lt 23 Con 3 Darlington Pt 1 10R2472; Clarington
Taxes: $6,248
Highlights
Feature: Level
Feature: School
Land
Cross Street: Rundle & Nash
Municipality District: Clarington
Fronting On: West
Pool: Inground
Sewer: Septic
Lot Depth: 188 Feet
Lot Frontage: 172 Feet
Acres: .50-1.99
Additional Media
- Virtual Tour: https://tours.homesinmotion.ca/1456020
Rooms
Room details for 3030 Rundle Road, Clarington
| Type | Dimensions | Description |
|---|---|---|
| Living Main | 3.63 x 5.20 | Hardwood Floor |
| Dining Main | 4.38 x 5.62 | Porcelain Floor |
| Kitchen Main | 3.63 x 4.04 | Porcelain Floor |
| Breakfast Main | 3.18 x 3.95 | Porcelain Floor, O/Looks Pool |
| Master Upper | 3.63 x 4.65 | Semi Ensuite |
| 2nd Br Upper | 2.84 x 4.07 | Closet |
| 3rd Br Upper | 2.94 x 3.19 | Closet |
| 4th Br Lower | 2.73 x 3.57 | Above Grade Window |
| Family Lower | 3.96 x 6.73 | Gas Fireplace, Hardwood Floor, Above Grade Window |
| Laundry Lower | 1.63 x 3.53 | |
| Rec Bsmt | 5.59 x 9.37 | Porcelain Floor |
| Other Bsmt | 3.24 x 3.67 |
| XXXXXXXX | XXX XX, XXXX |
XXXX XXX XXXX |
$XXX,XXX |
| XXX XX, XXXX |
XXXXXX XXX XXXX |
$XXX,XXX | |
| XXXXXXXX | XXX XX, XXXX |
XXXXXXXX XXX XXXX |
|
| XXX XX, XXXX |
XXXXXX XXX XXXX |
$XXX,XXX | |
| XXXXXXXX | XXX XX, XXXX |
XXXXXXX XXX XXXX |
|
| XXX XX, XXXX |
XXXXXX XXX XXXX |
$XXX,XXX |
| XXXXXXXX XXXX | XXX XX, XXXX | $875,000 XXX XXXX |
| XXXXXXXX XXXXXX | XXX XX, XXXX | $939,500 XXX XXXX |
| XXXXXXXX XXXXXXXX | XXX XX, XXXX | XXX XXXX |
| XXXXXXXX XXXXXX | XXX XX, XXXX | $899,000 XXX XXXX |
| XXXXXXXX XXXXXXX | XXX XX, XXXX | XXX XXXX |
| XXXXXXXX XXXXXX | XXX XX, XXXX | $949,900 XXX XXXX |

Courtice Intermediate School
Elementary: PublicMonsignor Leo Cleary Catholic Elementary School
Elementary: CatholicM J Hobbs Senior Public School
Elementary: PublicLydia Trull Public School
Elementary: PublicCourtice North Public School
Elementary: PublicGood Shepherd Catholic Elementary School
Elementary: CatholicCentre for Individual Studies
Secondary: PublicCourtice Secondary School
Secondary: PublicHoly Trinity Catholic Secondary School
Secondary: CatholicClarington Central Secondary School
Secondary: PublicBowmanville High School
Secondary: PublicSt. Stephen Catholic Secondary School
Secondary: Catholic- 3 bath
- 4 bed
14 Kilpatrick Court, Clarington, Ontario • L1C 3K7 • Bowmanville
- 4 bath
- 4 bed
- 2000 sqft




