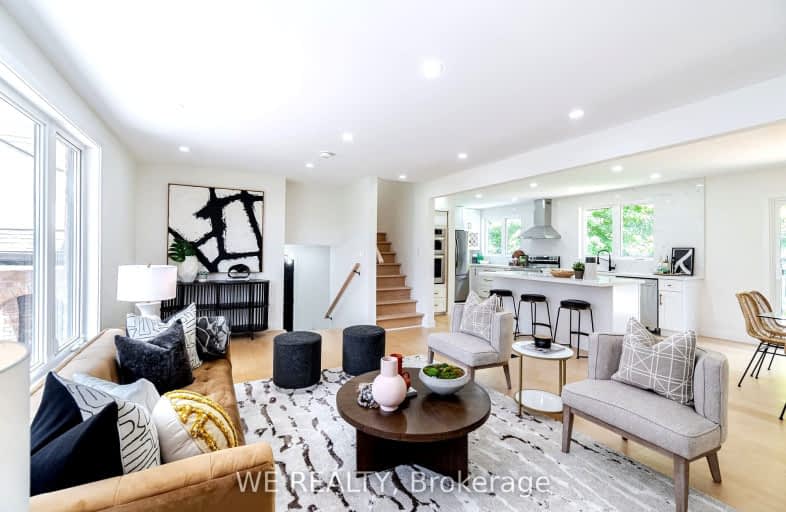Car-Dependent
- Most errands require a car.
39
/100
Somewhat Bikeable
- Most errands require a car.
30
/100

S T Worden Public School
Elementary: Public
0.56 km
St John XXIII Catholic School
Elementary: Catholic
1.64 km
Dr Emily Stowe School
Elementary: Public
1.07 km
St. Mother Teresa Catholic Elementary School
Elementary: Catholic
1.76 km
Forest View Public School
Elementary: Public
1.53 km
Courtice North Public School
Elementary: Public
1.23 km
Monsignor John Pereyma Catholic Secondary School
Secondary: Catholic
4.89 km
Courtice Secondary School
Secondary: Public
1.56 km
Holy Trinity Catholic Secondary School
Secondary: Catholic
2.56 km
Eastdale Collegiate and Vocational Institute
Secondary: Public
2.72 km
O'Neill Collegiate and Vocational Institute
Secondary: Public
5.23 km
Maxwell Heights Secondary School
Secondary: Public
5.52 km
-
Avondale Park
77 Avondale, Clarington ON 1.82km -
Harmony Creek Trail
2.75km -
Southridge Park
3.08km
-
RBC Royal Bank
1405 Hwy 2, Courtice ON L1E 2J6 1.11km -
TD Bank Financial Group
1310 King St E (Townline), Oshawa ON L1H 1H9 1.24km -
CIBC
555 Rossland Rd E, Oshawa ON L1K 1K8 4.01km














