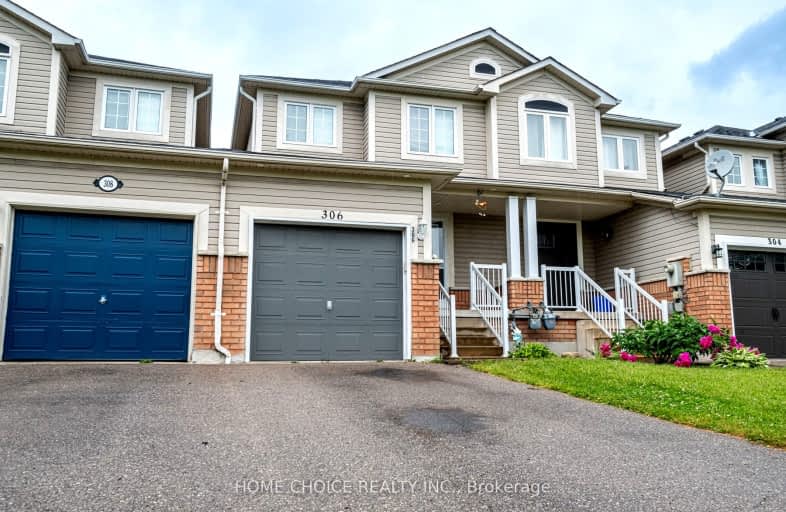Car-Dependent
- Most errands require a car.
41
/100
Somewhat Bikeable
- Most errands require a car.
38
/100

Central Public School
Elementary: Public
1.24 km
Vincent Massey Public School
Elementary: Public
1.49 km
John M James School
Elementary: Public
0.78 km
St. Elizabeth Catholic Elementary School
Elementary: Catholic
0.84 km
Harold Longworth Public School
Elementary: Public
0.82 km
Duke of Cambridge Public School
Elementary: Public
1.30 km
Centre for Individual Studies
Secondary: Public
0.67 km
Clarke High School
Secondary: Public
6.85 km
Holy Trinity Catholic Secondary School
Secondary: Catholic
7.63 km
Clarington Central Secondary School
Secondary: Public
2.46 km
Bowmanville High School
Secondary: Public
1.17 km
St. Stephen Catholic Secondary School
Secondary: Catholic
1.37 km
-
Darlington Provincial Park
RR 2 Stn Main, Bowmanville ON L1C 3K3 0.74km -
Rotory Park
Queen and Temperence, Bowmanville ON 1.64km -
Bowmanville Creek Valley
Bowmanville ON 1.82km
-
TD Bank Financial Group
39 Temperance St (at Liberty St), Bowmanville ON L1C 3A5 1.43km -
BMO Bank of Montreal
2 King St W (at Temperance St.), Bowmanville ON L1C 1R3 1.48km -
CIBC
2 King St W (at Temperance St.), Bowmanville ON L1C 1R3 1.48km










