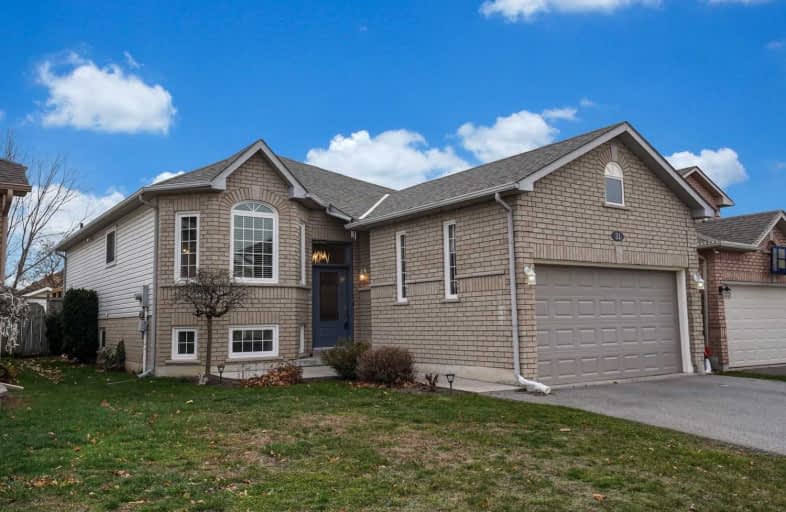
Central Public School
Elementary: Public
1.65 km
John M James School
Elementary: Public
1.83 km
St. Elizabeth Catholic Elementary School
Elementary: Catholic
0.24 km
Harold Longworth Public School
Elementary: Public
1.14 km
Charles Bowman Public School
Elementary: Public
0.25 km
Duke of Cambridge Public School
Elementary: Public
2.13 km
Centre for Individual Studies
Secondary: Public
0.66 km
Courtice Secondary School
Secondary: Public
7.12 km
Holy Trinity Catholic Secondary School
Secondary: Catholic
6.90 km
Clarington Central Secondary School
Secondary: Public
2.08 km
Bowmanville High School
Secondary: Public
2.02 km
St. Stephen Catholic Secondary School
Secondary: Catholic
0.35 km












