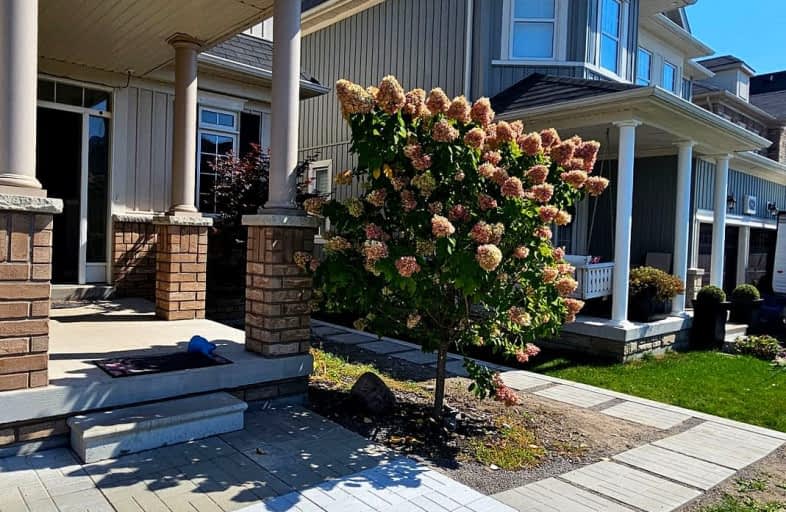Car-Dependent
- Almost all errands require a car.
7
/100
Somewhat Bikeable
- Most errands require a car.
37
/100

Central Public School
Elementary: Public
3.17 km
St. Elizabeth Catholic Elementary School
Elementary: Catholic
1.88 km
Harold Longworth Public School
Elementary: Public
2.48 km
Holy Family Catholic Elementary School
Elementary: Catholic
4.02 km
Charles Bowman Public School
Elementary: Public
1.45 km
Duke of Cambridge Public School
Elementary: Public
3.77 km
Centre for Individual Studies
Secondary: Public
2.29 km
Courtice Secondary School
Secondary: Public
6.19 km
Holy Trinity Catholic Secondary School
Secondary: Catholic
6.34 km
Clarington Central Secondary School
Secondary: Public
2.81 km
Bowmanville High School
Secondary: Public
3.67 km
St. Stephen Catholic Secondary School
Secondary: Catholic
1.46 km
-
Darlington Provincial Park
RR 2 Stn Main, Bowmanville ON L1C 3K3 2.7km -
K9 Central Pet Resort and Day Spa
2836 Holt Rd, Bowmanville ON L1C 6H2 2.85km -
Bowmanville Creek Valley
Bowmanville ON 3.59km
-
TD Bank Financial Group
2379 Hwy 2, Bowmanville ON L1C 5A3 3.18km -
TD Canada Trust Branch and ATM
80 Clarington Blvd, Bowmanville ON L1C 5A5 3.33km -
Auto Workers Community Credit Union Ltd
221 King St E, Bowmanville ON L1C 1P7 4.15km







