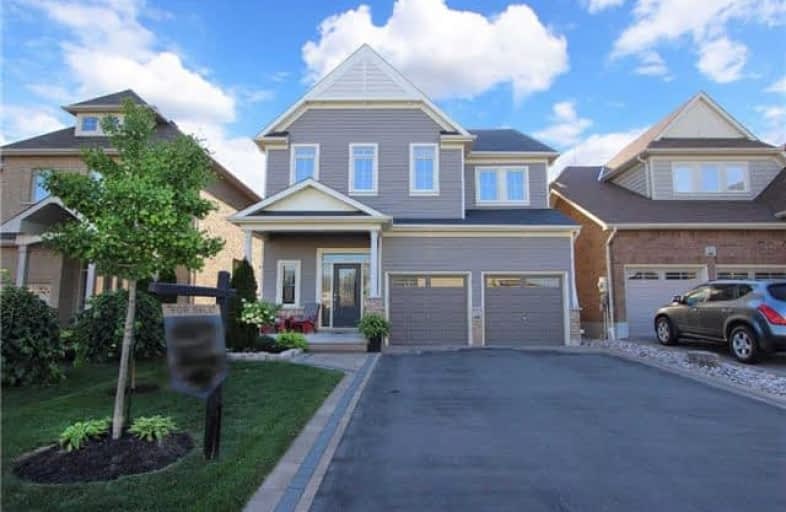Sold on Sep 14, 2018
Note: Property is not currently for sale or for rent.

-
Type: Detached
-
Style: 2-Storey
-
Lot Size: 38.06 x 106.2 Feet
-
Age: No Data
-
Taxes: $5,056 per year
-
Days on Site: 24 Days
-
Added: Sep 07, 2019 (3 weeks on market)
-
Updated:
-
Last Checked: 3 months ago
-
MLS®#: E4224701
-
Listed By: Royal service real estate inc., brokerage
Superior Location! No Neighbours Behind! This Four Bedroom Home Is Situated On A Beautiful Private Fenced Lot Close To Park, Shopping And Minutes To Hwy 401 For Commuters. Open Concept Design Built In 2012 By Jeffery Homes. Energy Star Certified. Hardwood Floors In Great Room, Living And Dining Room. Gas Fireplace In Great Room, Walk Out From Kitchen To Lovely Deck And Patio. Four Bedrooms Upstairs Plus Laundry Room. Large Master With Soaker Tub And Shower
Extras
You Will Love The Oversized Master Walk In Closet. Unspoiled Basement Awaiting Your Finishing Touches. Includes Appliances ,Elf's, Gdo And Remotes, Tracks For Shelves In Garage Exclude: Cabinets And Shelves
Property Details
Facts for 31 Murray Tabb Street, Clarington
Status
Days on Market: 24
Last Status: Sold
Sold Date: Sep 14, 2018
Closed Date: Nov 01, 2018
Expiry Date: Oct 31, 2018
Sold Price: $660,000
Unavailable Date: Sep 14, 2018
Input Date: Aug 21, 2018
Property
Status: Sale
Property Type: Detached
Style: 2-Storey
Area: Clarington
Community: Bowmanville
Availability Date: Tba
Inside
Bedrooms: 4
Bathrooms: 3
Kitchens: 1
Rooms: 9
Den/Family Room: Yes
Air Conditioning: Central Air
Fireplace: Yes
Laundry Level: Upper
Central Vacuum: Y
Washrooms: 3
Utilities
Electricity: Yes
Gas: Yes
Cable: Yes
Telephone: Available
Building
Basement: Full
Basement 2: Unfinished
Heat Type: Forced Air
Heat Source: Gas
Exterior: Stone
Exterior: Vinyl Siding
Water Supply: Municipal
Special Designation: Unknown
Parking
Driveway: Pvt Double
Garage Spaces: 2
Garage Type: Attached
Covered Parking Spaces: 4
Total Parking Spaces: 6
Fees
Tax Year: 2018
Tax Legal Description: See Attachment For Legal Description*
Taxes: $5,056
Highlights
Feature: Fenced Yard
Feature: Grnbelt/Conserv
Feature: Park
Feature: Public Transit
Feature: Rec Centre
Feature: School
Land
Cross Street: Boswell/Murray Tabb
Municipality District: Clarington
Fronting On: West
Pool: None
Sewer: Sewers
Lot Depth: 106.2 Feet
Lot Frontage: 38.06 Feet
Zoning: Single Family Re
Additional Media
- Virtual Tour: https://video214.com/play/1LLGAIXlNJaoY4f5jvlBfA/s/dark
Rooms
Room details for 31 Murray Tabb Street, Clarington
| Type | Dimensions | Description |
|---|---|---|
| Kitchen Main | 4.09 x 5.18 | Granite Counter, W/O To Deck, Eat-In Kitchen |
| Great Rm Main | 4.11 x 3.96 | Fireplace, Hardwood Floor, O/Looks Family |
| Dining Main | 5.28 x 3.32 | Hardwood Floor, Open Concept |
| Living Main | 3.50 x 5.03 | Hardwood Floor, Open Concept |
| Master 2nd | 4.09 x 5.23 | 4 Pc Ensuite, Broadloom, W/I Closet |
| 2nd Br 2nd | 3.78 x 4.30 | Large Closet, Broadloom |
| 3rd Br 2nd | 4.11 x 3.05 | Broadloom, O/Looks Frontyard, Large Closet |
| 4th Br 2nd | 3.89 x 2.98 | Closet, Broadloom |
| Laundry 2nd | 1.69 x 3.16 | Ceramic Floor, Window |
| XXXXXXXX | XXX XX, XXXX |
XXXX XXX XXXX |
$XXX,XXX |
| XXX XX, XXXX |
XXXXXX XXX XXXX |
$XXX,XXX | |
| XXXXXXXX | XXX XX, XXXX |
XXXXXXX XXX XXXX |
|
| XXX XX, XXXX |
XXXXXX XXX XXXX |
$XXX,XXX |
| XXXXXXXX XXXX | XXX XX, XXXX | $660,000 XXX XXXX |
| XXXXXXXX XXXXXX | XXX XX, XXXX | $695,900 XXX XXXX |
| XXXXXXXX XXXXXXX | XXX XX, XXXX | XXX XXXX |
| XXXXXXXX XXXXXX | XXX XX, XXXX | $709,900 XXX XXXX |

Central Public School
Elementary: PublicWaverley Public School
Elementary: PublicDr Ross Tilley Public School
Elementary: PublicSt. Elizabeth Catholic Elementary School
Elementary: CatholicHoly Family Catholic Elementary School
Elementary: CatholicCharles Bowman Public School
Elementary: PublicCentre for Individual Studies
Secondary: PublicCourtice Secondary School
Secondary: PublicHoly Trinity Catholic Secondary School
Secondary: CatholicClarington Central Secondary School
Secondary: PublicBowmanville High School
Secondary: PublicSt. Stephen Catholic Secondary School
Secondary: Catholic- 2 bath
- 4 bed
3 Strike Avenue, Clarington, Ontario • L1C 1K2 • Bowmanville
- 4 bath
- 4 bed
- 1500 sqft
146 Bannister Street, Clarington, Ontario • L1C 5L9 • Bowmanville




