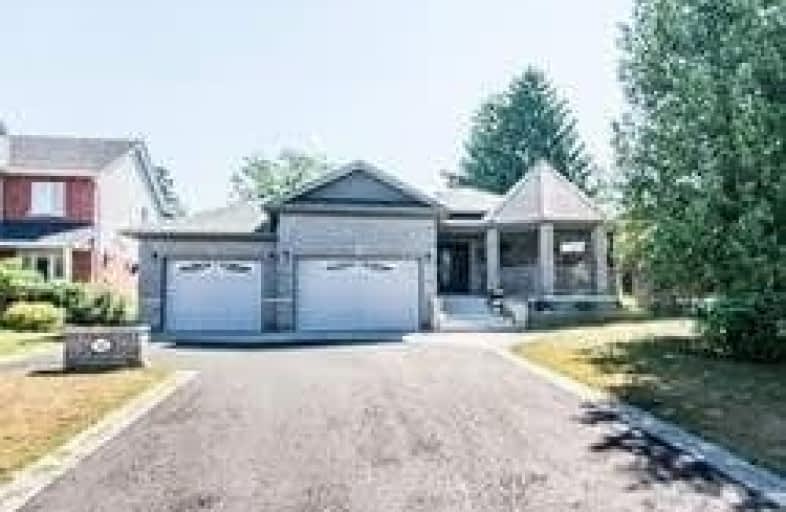
S T Worden Public School
Elementary: Public
1.11 km
Lydia Trull Public School
Elementary: Public
1.30 km
Dr Emily Stowe School
Elementary: Public
0.37 km
St. Mother Teresa Catholic Elementary School
Elementary: Catholic
0.90 km
Courtice North Public School
Elementary: Public
1.41 km
Dr G J MacGillivray Public School
Elementary: Public
1.10 km
DCE - Under 21 Collegiate Institute and Vocational School
Secondary: Public
5.51 km
G L Roberts Collegiate and Vocational Institute
Secondary: Public
6.26 km
Monsignor John Pereyma Catholic Secondary School
Secondary: Catholic
4.56 km
Courtice Secondary School
Secondary: Public
1.68 km
Holy Trinity Catholic Secondary School
Secondary: Catholic
1.92 km
Eastdale Collegiate and Vocational Institute
Secondary: Public
3.20 km














