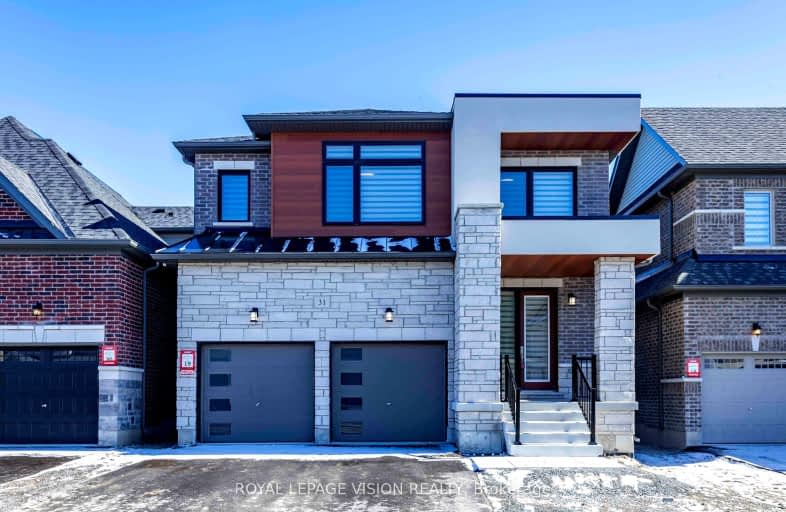
Video Tour
Car-Dependent
- Almost all errands require a car.
6
/100
Somewhat Bikeable
- Most errands require a car.
28
/100

Orono Public School
Elementary: Public
6.56 km
The Pines Senior Public School
Elementary: Public
2.31 km
John M James School
Elementary: Public
5.79 km
St. Joseph Catholic Elementary School
Elementary: Catholic
6.23 km
St. Francis of Assisi Catholic Elementary School
Elementary: Catholic
1.26 km
Newcastle Public School
Elementary: Public
1.84 km
Centre for Individual Studies
Secondary: Public
7.21 km
Clarke High School
Secondary: Public
2.39 km
Holy Trinity Catholic Secondary School
Secondary: Catholic
13.91 km
Clarington Central Secondary School
Secondary: Public
8.67 km
Bowmanville High School
Secondary: Public
6.30 km
St. Stephen Catholic Secondary School
Secondary: Catholic
7.91 km
-
Newcastle Memorial Park
Clarington ON 1.34km -
Barley Park
Clarington ON 1.74km -
Wimot water front trail
Clarington ON 2.6km
-
TD Bank Financial Group
188 King St E, Bowmanville ON L1C 1P1 6.37km -
CIBC
146 Liberty St N, Bowmanville ON L1C 2M3 6.38km -
BMO Bank of Montreal
2 King St W (at Temperance St.), Bowmanville ON L1C 1R3 7.08km













