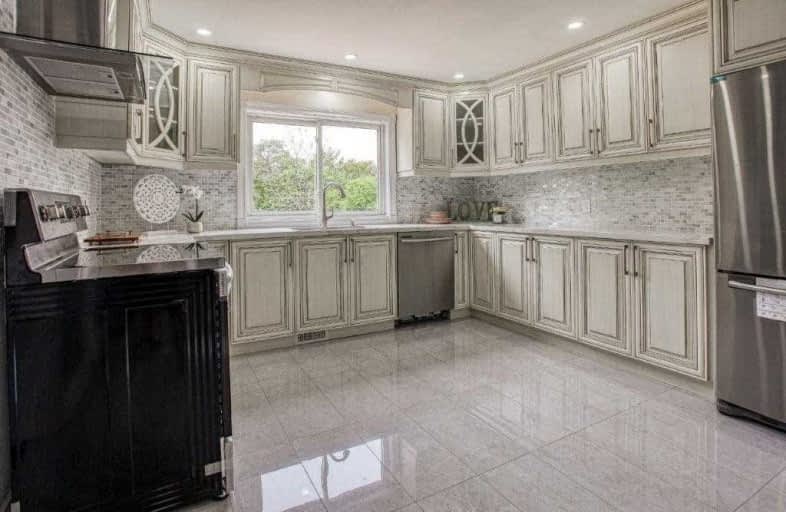Sold on Sep 03, 2020
Note: Property is not currently for sale or for rent.

-
Type: Detached
-
Style: 2-Storey
-
Lot Size: 85.01 x 200 Feet
-
Age: No Data
-
Taxes: $4,582 per year
-
Days on Site: 29 Days
-
Added: Aug 05, 2020 (4 weeks on market)
-
Updated:
-
Last Checked: 3 months ago
-
MLS®#: E4856840
-
Listed By: Promax real estate services inc., brokerage
Totally Renovated Inside Out And Top To Bottom!! Almost Half Acres Lot (85X200 Feet). 4 Bedrooms + 3 Bath!!New Stucco!New Roof/Floors/Washrooms/Furnace/Appliances/ Pot Lights.Top Of The Line Brand New Huge Eat In Kitchen. Master With W/I Closet And En-Suite Bath!! Door To The Garage!! No Carpet In The House!! Brand New Finished Basement!! Hardwood Floors!! Huge Deck!! Boat/Rv Parking Space In The Backyard. Perfect Lot For Pool And To Grow Your Own Vegetables!
Extras
Freshly Renovated House With Almost Everything New! Brand New Top Of The Line Kitchen! New Roof/Floors/Washrooms/Furnace/Appliances/ Pot Lights. S/S Appliances/Tons Of Pot Lights!! Finished Basement!! Centre Island! Door To Garage! Deck
Property Details
Facts for 3148 Courtice Road, Clarington
Status
Days on Market: 29
Last Status: Sold
Sold Date: Sep 03, 2020
Closed Date: Oct 22, 2020
Expiry Date: Oct 31, 2020
Sold Price: $800,000
Unavailable Date: Sep 03, 2020
Input Date: Aug 05, 2020
Property
Status: Sale
Property Type: Detached
Style: 2-Storey
Area: Clarington
Community: Courtice
Availability Date: Tbd
Inside
Bedrooms: 4
Bathrooms: 3
Kitchens: 1
Rooms: 9
Den/Family Room: Yes
Air Conditioning: Central Air
Fireplace: No
Laundry Level: Lower
Central Vacuum: N
Washrooms: 3
Utilities
Electricity: Yes
Gas: Yes
Cable: Yes
Telephone: Yes
Building
Basement: Finished
Heat Type: Forced Air
Heat Source: Gas
Exterior: Stone
Exterior: Stucco/Plaster
Elevator: N
UFFI: No
Water Supply: Municipal
Special Designation: Unknown
Other Structures: Garden Shed
Retirement: N
Parking
Driveway: Private
Garage Spaces: 2
Garage Type: Attached
Covered Parking Spaces: 8
Total Parking Spaces: 8
Fees
Tax Year: 2019
Tax Legal Description: Lt29, Pl N632 Municipality Of Clarington
Taxes: $4,582
Highlights
Feature: Fenced Yard
Feature: Place Of Worship
Feature: Public Transit
Feature: Rec Centre
Feature: School
Land
Cross Street: Courtice Road And Na
Municipality District: Clarington
Fronting On: West
Parcel Number: 267000244
Pool: None
Sewer: Septic
Lot Depth: 200 Feet
Lot Frontage: 85.01 Feet
Rooms
Room details for 3148 Courtice Road, Clarington
| Type | Dimensions | Description |
|---|---|---|
| Kitchen Main | 3.63 x 5.45 | Ceramic Floor, Centre Island, Backsplash |
| Dining Main | 3.56 x 2.84 | W/O To Patio, Hardwood Floor, Formal Rm |
| Living Main | 3.76 x 7.11 | Hardwood Floor, Picture Window, Formal Rm |
| Breakfast Main | 3.30 x 2.77 | Ceramic Floor, Picture Window, California Shutters |
| Master Upper | 6.02 x 3.63 | Ensuite Bath, Picture Window, W/I Closet |
| 2nd Br Upper | 3.51 x 2.54 | Window, California Shutters, Closet |
| 3rd Br Upper | 3.48 x 2.80 | Window, California Shutters, Closet |
| 4th Br Upper | 3.65 x 3.65 | Window, California Shutters, Closet |
| Rec Bsmt | - | Laminate, Open Concept |
| Library Bsmt | - |
| XXXXXXXX | XXX XX, XXXX |
XXXX XXX XXXX |
$XXX,XXX |
| XXX XX, XXXX |
XXXXXX XXX XXXX |
$XXX,XXX | |
| XXXXXXXX | XXX XX, XXXX |
XXXXXXX XXX XXXX |
|
| XXX XX, XXXX |
XXXXXX XXX XXXX |
$XXX,XXX | |
| XXXXXXXX | XXX XX, XXXX |
XXXXXXX XXX XXXX |
|
| XXX XX, XXXX |
XXXXXX XXX XXXX |
$XXX,XXX | |
| XXXXXXXX | XXX XX, XXXX |
XXXXXXX XXX XXXX |
|
| XXX XX, XXXX |
XXXXXX XXX XXXX |
$XXX,XXX | |
| XXXXXXXX | XXX XX, XXXX |
XXXX XXX XXXX |
$XXX,XXX |
| XXX XX, XXXX |
XXXXXX XXX XXXX |
$XXX,XXX | |
| XXXXXXXX | XXX XX, XXXX |
XXXXXXX XXX XXXX |
|
| XXX XX, XXXX |
XXXXXX XXX XXXX |
$XXX,XXX |
| XXXXXXXX XXXX | XXX XX, XXXX | $800,000 XXX XXXX |
| XXXXXXXX XXXXXX | XXX XX, XXXX | $849,900 XXX XXXX |
| XXXXXXXX XXXXXXX | XXX XX, XXXX | XXX XXXX |
| XXXXXXXX XXXXXX | XXX XX, XXXX | $789,000 XXX XXXX |
| XXXXXXXX XXXXXXX | XXX XX, XXXX | XXX XXXX |
| XXXXXXXX XXXXXX | XXX XX, XXXX | $799,900 XXX XXXX |
| XXXXXXXX XXXXXXX | XXX XX, XXXX | XXX XXXX |
| XXXXXXXX XXXXXX | XXX XX, XXXX | $799,900 XXX XXXX |
| XXXXXXXX XXXX | XXX XX, XXXX | $650,000 XXX XXXX |
| XXXXXXXX XXXXXX | XXX XX, XXXX | $550,000 XXX XXXX |
| XXXXXXXX XXXXXXX | XXX XX, XXXX | XXX XXXX |
| XXXXXXXX XXXXXX | XXX XX, XXXX | $599,900 XXX XXXX |

Courtice Intermediate School
Elementary: PublicMonsignor Leo Cleary Catholic Elementary School
Elementary: CatholicLydia Trull Public School
Elementary: PublicDr Emily Stowe School
Elementary: PublicCourtice North Public School
Elementary: PublicGood Shepherd Catholic Elementary School
Elementary: CatholicMonsignor John Pereyma Catholic Secondary School
Secondary: CatholicCourtice Secondary School
Secondary: PublicHoly Trinity Catholic Secondary School
Secondary: CatholicClarington Central Secondary School
Secondary: PublicEastdale Collegiate and Vocational Institute
Secondary: PublicMaxwell Heights Secondary School
Secondary: Public- 3 bath
- 4 bed
- 2000 sqft
- 4 bath
- 4 bed
- 3000 sqft
- 4 bath
- 4 bed





