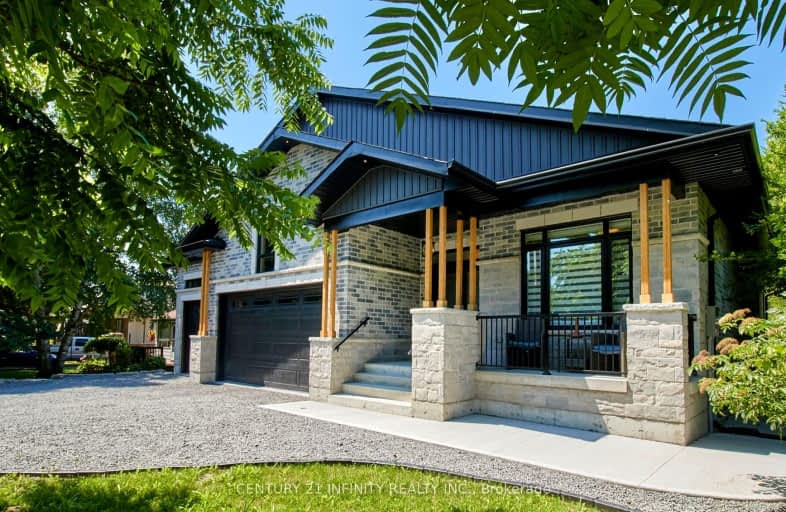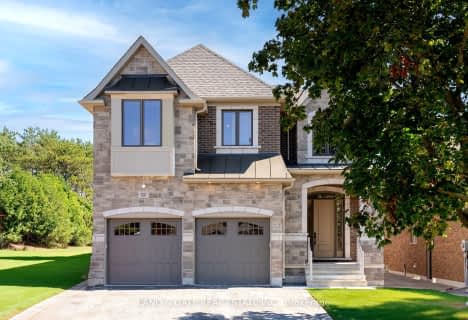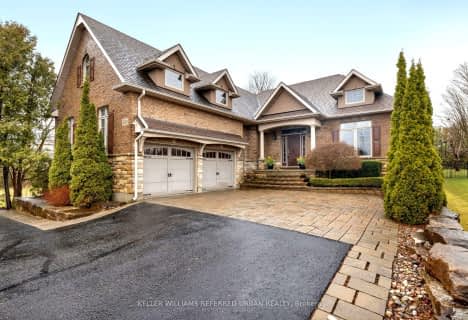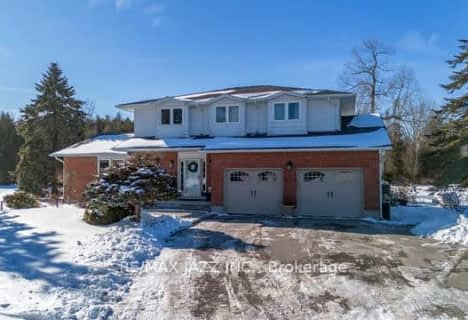
Car-Dependent
- Almost all errands require a car.
Somewhat Bikeable
- Most errands require a car.

Courtice Intermediate School
Elementary: PublicMonsignor Leo Cleary Catholic Elementary School
Elementary: CatholicLydia Trull Public School
Elementary: PublicDr Emily Stowe School
Elementary: PublicCourtice North Public School
Elementary: PublicGood Shepherd Catholic Elementary School
Elementary: CatholicCentre for Individual Studies
Secondary: PublicCourtice Secondary School
Secondary: PublicHoly Trinity Catholic Secondary School
Secondary: CatholicClarington Central Secondary School
Secondary: PublicSt. Stephen Catholic Secondary School
Secondary: CatholicEastdale Collegiate and Vocational Institute
Secondary: Public-
Terry Fox Park
Townline Rd S, Oshawa ON 4.37km -
Harmony Dog Park
Beatrice, Oshawa ON 4.9km -
Southridge Park
4.92km
-
Localcoin Bitcoin ATM - New Rave Convenience
1300 King St E, Oshawa ON L1H 8J4 3.89km -
BMO Bank of Montreal
1350 Taunton Rd E, Oshawa ON L1K 1B8 5.3km -
TD Bank Financial Group
80 Clarington Blvd, Bowmanville ON L1C 5A5 5.39km
- 3 bath
- 3 bed
- 2000 sqft
3480 Courtice Road, Clarington, Ontario • L1E 2L6 • Rural Clarington
- 4 bath
- 4 bed
- 3000 sqft
Lot 1-3331 Trulls Road, Clarington, Ontario • L1E 2L2 • Courtice
- 3 bath
- 4 bed
- 2000 sqft
2880 Holt Road North, Clarington, Ontario • L1C 3K4 • Rural Clarington








