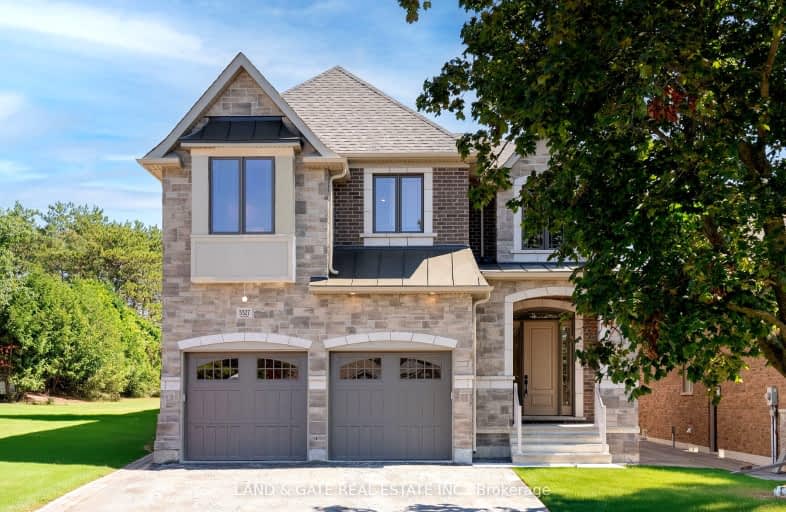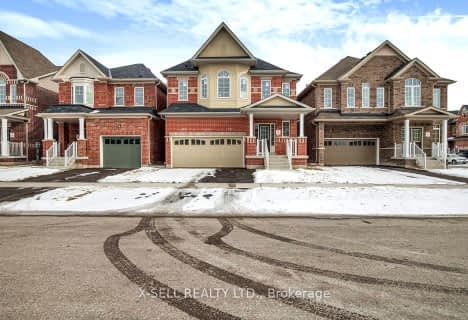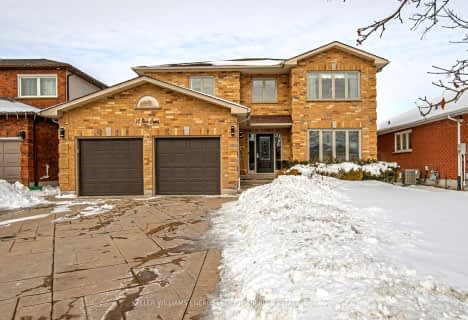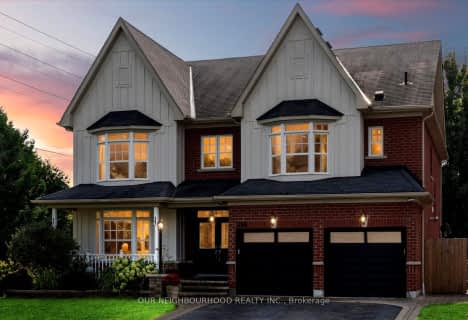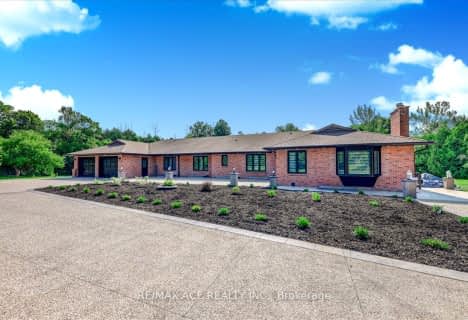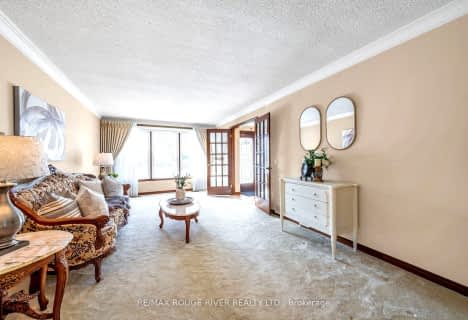Car-Dependent
- Most errands require a car.
Somewhat Bikeable
- Most errands require a car.

Courtice Intermediate School
Elementary: PublicMonsignor Leo Cleary Catholic Elementary School
Elementary: CatholicS T Worden Public School
Elementary: PublicLydia Trull Public School
Elementary: PublicDr Emily Stowe School
Elementary: PublicCourtice North Public School
Elementary: PublicMonsignor John Pereyma Catholic Secondary School
Secondary: CatholicCourtice Secondary School
Secondary: PublicHoly Trinity Catholic Secondary School
Secondary: CatholicEastdale Collegiate and Vocational Institute
Secondary: PublicO'Neill Collegiate and Vocational Institute
Secondary: PublicMaxwell Heights Secondary School
Secondary: Public-
Pinecrest Park
Oshawa ON 3.52km -
Terry Fox Park
Townline Rd S, Oshawa ON 3.69km -
Harmony Park
3.73km
-
Localcoin Bitcoin ATM - Clarington Convenience
1561 Hwy 2, Courtice ON L1E 2G5 1.47km -
Scotiabank
1500 King Saint E, Courtice ON 1.71km -
CIBC
1423 Hwy 2 (Darlington Rd), Courtice ON L1E 2J6 2.11km
