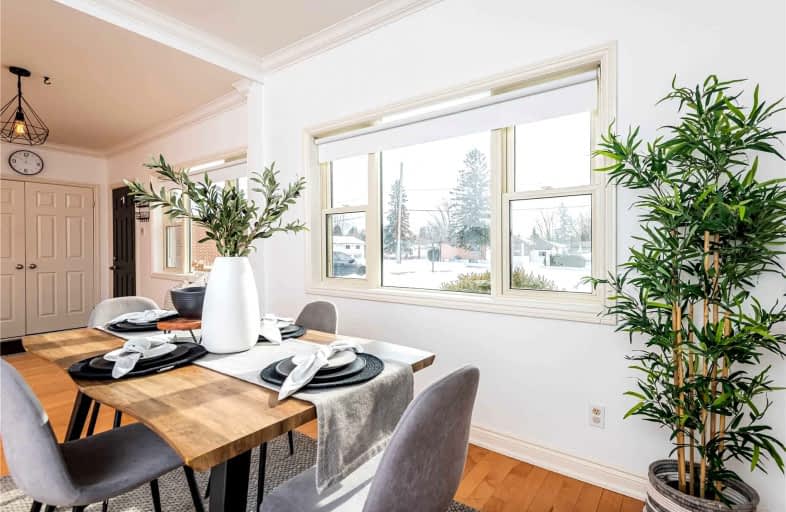
Video Tour

Orono Public School
Elementary: Public
6.84 km
The Pines Senior Public School
Elementary: Public
2.54 km
John M James School
Elementary: Public
6.77 km
St. Joseph Catholic Elementary School
Elementary: Catholic
7.14 km
St. Francis of Assisi Catholic Elementary School
Elementary: Catholic
1.44 km
Newcastle Public School
Elementary: Public
1.11 km
Centre for Individual Studies
Secondary: Public
8.19 km
Clarke High School
Secondary: Public
2.63 km
Holy Trinity Catholic Secondary School
Secondary: Catholic
14.87 km
Clarington Central Secondary School
Secondary: Public
9.64 km
Bowmanville High School
Secondary: Public
7.27 km
St. Stephen Catholic Secondary School
Secondary: Catholic
8.89 km





