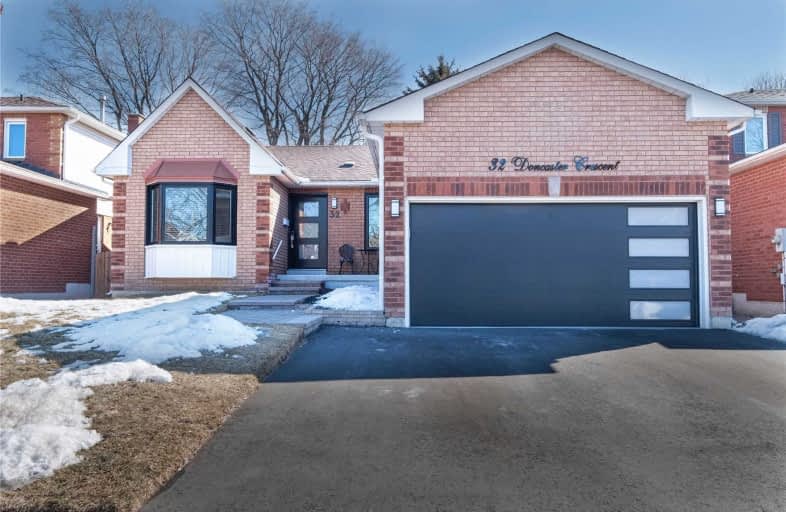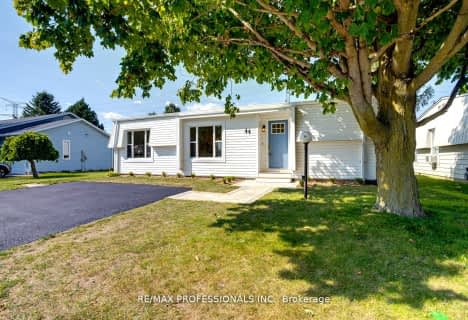
Orono Public School
Elementary: Public
7.72 km
The Pines Senior Public School
Elementary: Public
3.44 km
John M James School
Elementary: Public
6.33 km
St. Joseph Catholic Elementary School
Elementary: Catholic
6.33 km
St. Francis of Assisi Catholic Elementary School
Elementary: Catholic
0.24 km
Newcastle Public School
Elementary: Public
1.16 km
Centre for Individual Studies
Secondary: Public
7.72 km
Clarke High School
Secondary: Public
3.53 km
Holy Trinity Catholic Secondary School
Secondary: Catholic
14.17 km
Clarington Central Secondary School
Secondary: Public
9.01 km
Bowmanville High School
Secondary: Public
6.66 km
St. Stephen Catholic Secondary School
Secondary: Catholic
8.47 km













