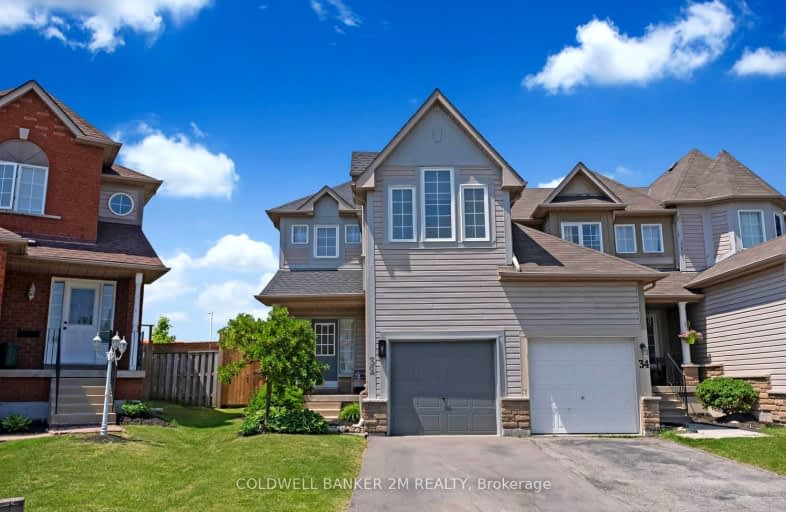Very Walkable
- Most errands can be accomplished on foot.
73
/100
Bikeable
- Some errands can be accomplished on bike.
54
/100

Central Public School
Elementary: Public
2.20 km
Waverley Public School
Elementary: Public
2.07 km
Dr Ross Tilley Public School
Elementary: Public
1.66 km
St. Elizabeth Catholic Elementary School
Elementary: Catholic
2.87 km
Holy Family Catholic Elementary School
Elementary: Catholic
1.01 km
Charles Bowman Public School
Elementary: Public
2.87 km
Centre for Individual Studies
Secondary: Public
2.54 km
Courtice Secondary School
Secondary: Public
5.40 km
Holy Trinity Catholic Secondary School
Secondary: Catholic
4.68 km
Clarington Central Secondary School
Secondary: Public
0.69 km
Bowmanville High School
Secondary: Public
2.95 km
St. Stephen Catholic Secondary School
Secondary: Catholic
2.51 km
-
Bowmanville Creek Valley
Bowmanville ON 1.97km -
Baseline Park
Baseline Rd Martin Rd, Bowmanville ON 2.01km -
Port Darlington East Beach Park
E Beach Rd (Port Darlington Road), Bowmanville ON 4.73km
-
CIBC Cash Dispenser
2305 Hwy 2, Bowmanville ON L1C 1R2 0.07km -
TD Canada Trust Branch and ATM
80 Clarington Blvd, Bowmanville ON L1C 5A5 0.67km -
TD Bank Financial Group
2379 Hwy 2, Bowmanville ON L1C 5A3 0.39km












