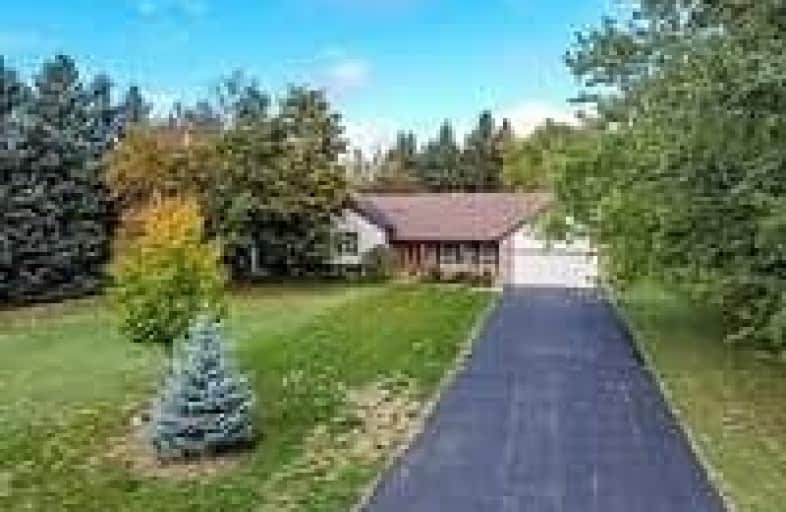Sold on Oct 22, 2020
Note: Property is not currently for sale or for rent.

-
Type: Detached
-
Style: Sidesplit 4
-
Size: 1100 sqft
-
Lot Size: 140 x 250 Feet
-
Age: 31-50 years
-
Taxes: $5,194 per year
-
Days on Site: 16 Days
-
Added: Oct 06, 2020 (2 weeks on market)
-
Updated:
-
Last Checked: 3 months ago
-
MLS®#: W4943018
-
Listed By: Non-treb board office, brokerage
Welcome To 8 Oakdale Rd, Located In Prestigious Caledon Village. Here Is The Escape From The City You've Been Waiting For! Situated On A Spacious .8 Acres Of Land, The Property Is Lined With Mature Trees, Giving You That Private And Serene Park-Like Setting. This Side-Split Offers 3+1 Beds, 2.5 Baths And A Total Finished Living Space Of 2839 Sq Ft. The Home Also Provides A Perfect In-Law Opportunity With A Separate Entrance And Full Kitchen Downstairs.
Extras
*Interboard Listing With Niagara Association Of Realtors*
Property Details
Facts for 8 Oakdale Road, Caledon
Status
Days on Market: 16
Last Status: Sold
Sold Date: Oct 22, 2020
Closed Date: Feb 19, 2021
Expiry Date: Feb 02, 2021
Sold Price: $1,055,000
Unavailable Date: Oct 22, 2020
Input Date: Oct 06, 2020
Property
Status: Sale
Property Type: Detached
Style: Sidesplit 4
Size (sq ft): 1100
Age: 31-50
Area: Caledon
Community: Caledon Village
Inside
Bedrooms: 3
Bedrooms Plus: 1
Bathrooms: 3
Kitchens: 1
Kitchens Plus: 1
Rooms: 16
Den/Family Room: Yes
Air Conditioning: Central Air
Fireplace: Yes
Washrooms: 3
Building
Basement: Finished
Basement 2: Full
Heat Type: Forced Air
Heat Source: Gas
Exterior: Brick Front
Exterior: Vinyl Siding
Water Supply: Municipal
Special Designation: Unknown
Parking
Driveway: Pvt Double
Garage Spaces: 2
Garage Type: Attached
Covered Parking Spaces: 8
Total Parking Spaces: 10
Fees
Tax Year: 2020
Tax Legal Description: Pcl 54-1, Sec M168; Lt 54, Pl M168; S/T A Right As
Taxes: $5,194
Highlights
Feature: Golf
Feature: Library
Feature: Park
Feature: Place Of Worship
Feature: Rec Centre
Feature: School
Land
Cross Street: Hwy 10 To Charleston
Municipality District: Caledon
Fronting On: North
Pool: None
Sewer: Septic
Lot Depth: 250 Feet
Lot Frontage: 140 Feet
Acres: .50-1.99
Rooms
Room details for 8 Oakdale Road, Caledon
| Type | Dimensions | Description |
|---|---|---|
| Living Main | 3.35 x 5.18 | |
| Dining Main | 2.74 x 3.66 | |
| Kitchen Main | 2.74 x 5.79 | |
| Master 2nd | 3.35 x 4.88 | |
| Bathroom 2nd | - | 3 Pc Ensuite |
| Br 2nd | 2.44 x 3.96 | |
| Br 2nd | 3.05 x 3.05 | |
| Bathroom 2nd | - | 4 Pc Bath |
| Rec Lower | 6.10 x 3.66 | |
| Kitchen Lower | 3.05 x 3.66 | |
| Bathroom Bsmt | - | 2 Way Fireplace |
| Br Bsmt | 2.74 x 5.18 |
| XXXXXXXX | XXX XX, XXXX |
XXXX XXX XXXX |
$X,XXX,XXX |
| XXX XX, XXXX |
XXXXXX XXX XXXX |
$XXX,XXX |
| XXXXXXXX XXXX | XXX XX, XXXX | $1,055,000 XXX XXXX |
| XXXXXXXX XXXXXX | XXX XX, XXXX | $999,900 XXX XXXX |

Alton Public School
Elementary: PublicBelfountain Public School
Elementary: PublicPrincess Margaret Public School
Elementary: PublicErin Public School
Elementary: PublicCaledon Central Public School
Elementary: PublicIsland Lake Public School
Elementary: PublicDufferin Centre for Continuing Education
Secondary: PublicErin District High School
Secondary: PublicRobert F Hall Catholic Secondary School
Secondary: CatholicWestside Secondary School
Secondary: PublicOrangeville District Secondary School
Secondary: PublicGeorgetown District High School
Secondary: Public

