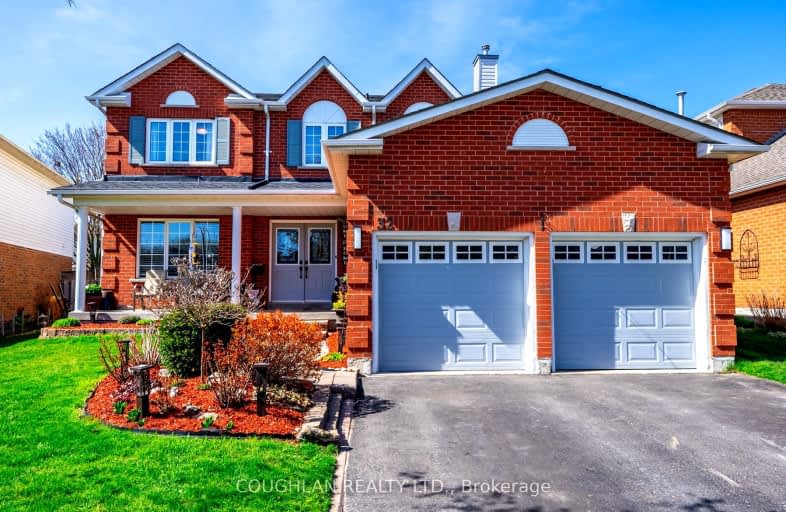Car-Dependent
- Most errands require a car.
38
/100
Somewhat Bikeable
- Most errands require a car.
48
/100

Courtice Intermediate School
Elementary: Public
0.57 km
Monsignor Leo Cleary Catholic Elementary School
Elementary: Catholic
2.18 km
Lydia Trull Public School
Elementary: Public
1.06 km
Dr Emily Stowe School
Elementary: Public
1.74 km
Courtice North Public School
Elementary: Public
0.87 km
Good Shepherd Catholic Elementary School
Elementary: Catholic
1.31 km
Monsignor John Pereyma Catholic Secondary School
Secondary: Catholic
6.65 km
Courtice Secondary School
Secondary: Public
0.55 km
Holy Trinity Catholic Secondary School
Secondary: Catholic
1.48 km
Clarington Central Secondary School
Secondary: Public
5.32 km
St. Stephen Catholic Secondary School
Secondary: Catholic
6.24 km
Eastdale Collegiate and Vocational Institute
Secondary: Public
4.81 km
-
Avondale Park
77 Avondale, Clarington ON 0.88km -
K9 Central Pet Resort and Day Spa
2836 Holt Rd, Bowmanville ON L1C 6H2 2.95km -
Downtown Toronto
Clarington ON 3.07km
-
CIBC
1423 Hwy 2 (Darlington Rd), Courtice ON L1E 2J6 2.87km -
Meridian Credit Union ATM
1416 King E, Courtice ON L1E 2J5 2.94km -
President's Choice Financial ATM
1300 King St E, Oshawa ON L1H 8J4 3.32km






