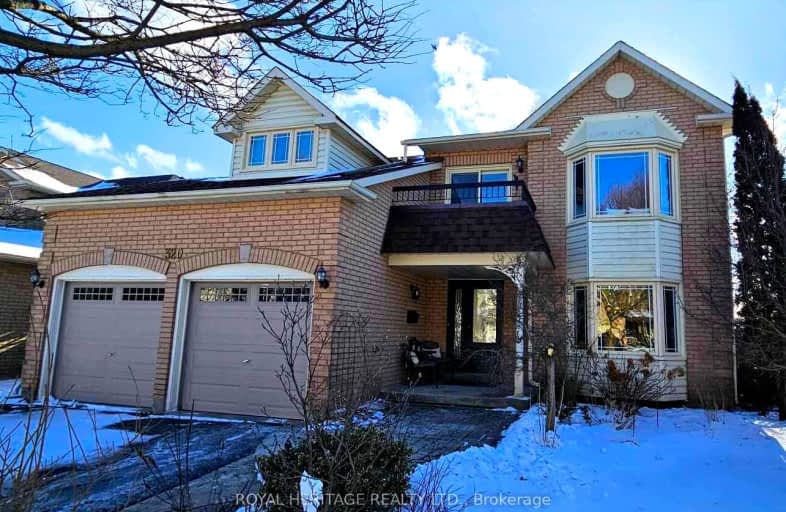Somewhat Walkable
- Some errands can be accomplished on foot.
53
/100
Somewhat Bikeable
- Most errands require a car.
44
/100

Orono Public School
Elementary: Public
7.24 km
The Pines Senior Public School
Elementary: Public
3.02 km
John M James School
Elementary: Public
7.52 km
St. Joseph Catholic Elementary School
Elementary: Catholic
7.82 km
St. Francis of Assisi Catholic Elementary School
Elementary: Catholic
1.85 km
Newcastle Public School
Elementary: Public
0.82 km
Centre for Individual Studies
Secondary: Public
8.94 km
Clarke High School
Secondary: Public
3.11 km
Holy Trinity Catholic Secondary School
Secondary: Catholic
15.58 km
Clarington Central Secondary School
Secondary: Public
10.36 km
Bowmanville High School
Secondary: Public
7.99 km
St. Stephen Catholic Secondary School
Secondary: Catholic
9.64 km
-
Brookhouse Park
Clarington ON 0.38km -
Spiderpark
BROOKHOUSE Dr (Edward Street), Newcastle ON 0.44km -
Newcastle Memorial Park
Clarington ON 0.46km
-
CIBC
72 King Ave W, Newcastle ON L1B 1H7 0.81km -
RBC Royal Bank
1 Wheelhouse Dr, Newcastle ON L1B 1B9 3.63km -
BMO Bank of Montreal
243 King St E, Bowmanville ON L1C 3X1 7.48km













