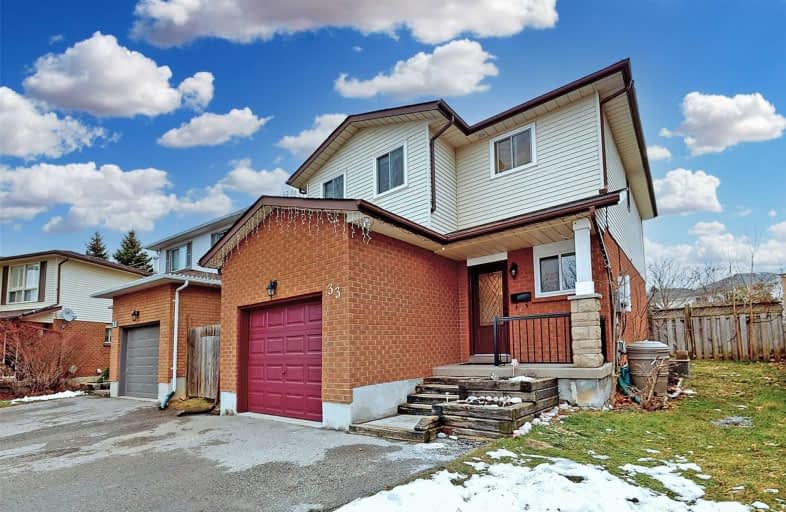
Lydia Trull Public School
Elementary: Public
1.09 km
Dr Emily Stowe School
Elementary: Public
0.42 km
St. Mother Teresa Catholic Elementary School
Elementary: Catholic
0.83 km
Courtice North Public School
Elementary: Public
1.52 km
Good Shepherd Catholic Elementary School
Elementary: Catholic
1.09 km
Dr G J MacGillivray Public School
Elementary: Public
0.85 km
DCE - Under 21 Collegiate Institute and Vocational School
Secondary: Public
5.78 km
G L Roberts Collegiate and Vocational Institute
Secondary: Public
6.24 km
Monsignor John Pereyma Catholic Secondary School
Secondary: Catholic
4.67 km
Courtice Secondary School
Secondary: Public
1.73 km
Holy Trinity Catholic Secondary School
Secondary: Catholic
1.58 km
Eastdale Collegiate and Vocational Institute
Secondary: Public
3.59 km











