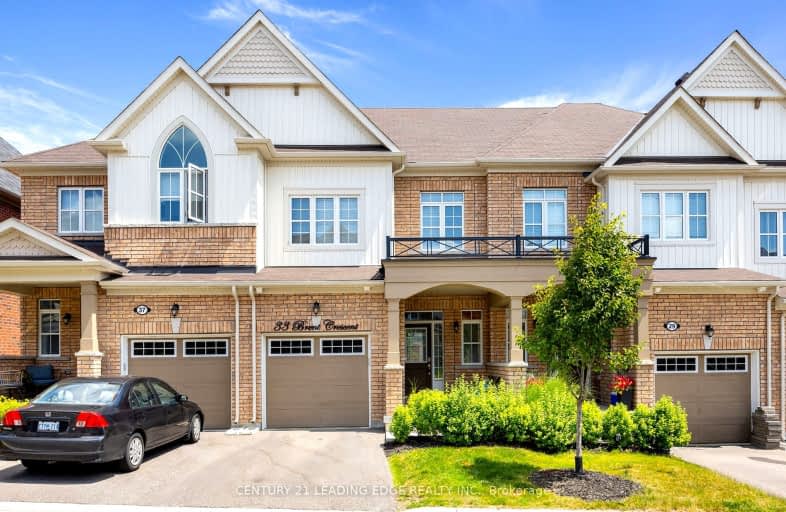Car-Dependent
- Almost all errands require a car.
13
/100
Somewhat Bikeable
- Most errands require a car.
43
/100

Central Public School
Elementary: Public
1.83 km
Vincent Massey Public School
Elementary: Public
1.86 km
John M James School
Elementary: Public
0.61 km
St. Elizabeth Catholic Elementary School
Elementary: Catholic
1.21 km
Harold Longworth Public School
Elementary: Public
0.54 km
Duke of Cambridge Public School
Elementary: Public
1.68 km
Centre for Individual Studies
Secondary: Public
1.25 km
Clarke High School
Secondary: Public
6.29 km
Holy Trinity Catholic Secondary School
Secondary: Catholic
8.22 km
Clarington Central Secondary School
Secondary: Public
3.08 km
Bowmanville High School
Secondary: Public
1.56 km
St. Stephen Catholic Secondary School
Secondary: Catholic
1.79 km
-
John M James Park
Guildwood Dr, Bowmanville ON 0.79km -
Darlington Provincial Park
RR 2 Stn Main, Bowmanville ON L1C 3K3 1.37km -
Rotory Park
Queen and Temperence, Bowmanville ON 2.21km
-
TD Bank Financial Group
570 Longworth Ave, Bowmanville ON L1C 0H4 0.95km -
RBC Royal Bank
680 Longworth Ave, Bowmanville ON L1C 0M9 1.6km -
TD Bank Financial Group
188 King St E, Bowmanville ON L1C 1P1 2.03km









