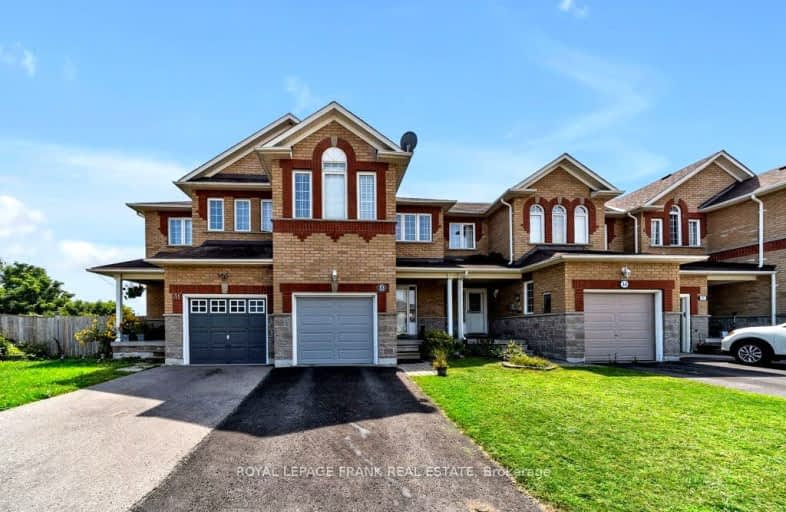Car-Dependent
- Almost all errands require a car.
24
/100
Somewhat Bikeable
- Most errands require a car.
37
/100

Vincent Massey Public School
Elementary: Public
2.20 km
John M James School
Elementary: Public
0.94 km
St. Elizabeth Catholic Elementary School
Elementary: Catholic
1.24 km
Harold Longworth Public School
Elementary: Public
0.34 km
Charles Bowman Public School
Elementary: Public
1.54 km
Duke of Cambridge Public School
Elementary: Public
2.03 km
Centre for Individual Studies
Secondary: Public
1.42 km
Clarke High School
Secondary: Public
6.24 km
Holy Trinity Catholic Secondary School
Secondary: Catholic
8.33 km
Clarington Central Secondary School
Secondary: Public
3.28 km
Bowmanville High School
Secondary: Public
1.91 km
St. Stephen Catholic Secondary School
Secondary: Catholic
1.80 km
-
Darlington Provincial Park
RR 2 Stn Main, Bowmanville ON L1C 3K3 1.62km -
Bons Avenue Parkette
1.86km -
Bowmanville Creek Valley
Bowmanville ON 2.69km
-
BMO Bank of Montreal
243 King St E, Bowmanville ON L1C 3X1 2.37km -
TD Bank Financial Group
188 King St E, Bowmanville ON L1C 1P1 2.38km -
CIBC
146 Liberty St N, Bowmanville ON L1C 2M3 3.42km









