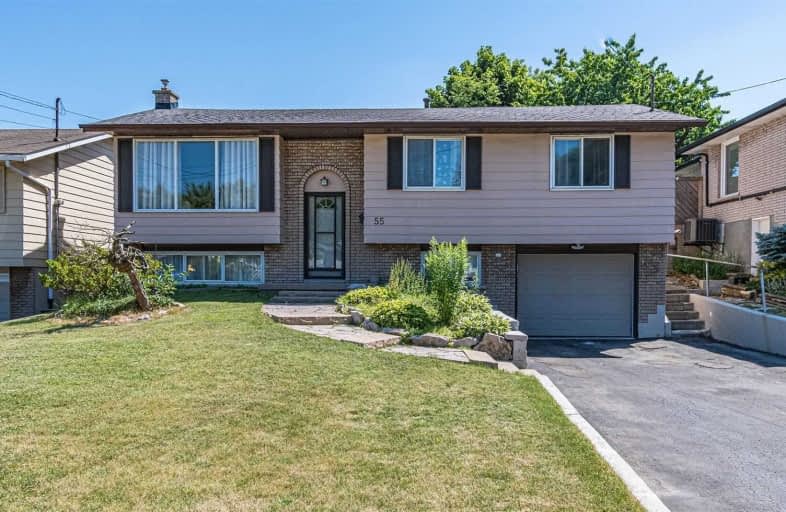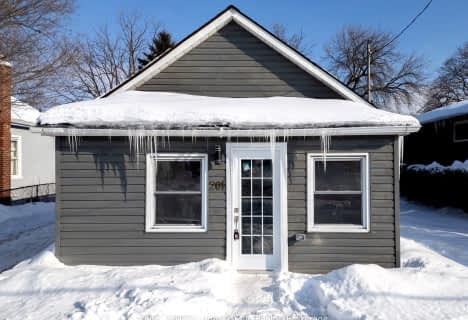
Holbrook Junior Public School
Elementary: Public
0.83 km
Regina Mundi Catholic Elementary School
Elementary: Catholic
0.66 km
Westwood Junior Public School
Elementary: Public
1.14 km
Chedoke Middle School
Elementary: Public
0.58 km
Annunciation of Our Lord Catholic Elementary School
Elementary: Catholic
1.30 km
R A Riddell Public School
Elementary: Public
1.35 km
St. Charles Catholic Adult Secondary School
Secondary: Catholic
2.59 km
St. Mary Catholic Secondary School
Secondary: Catholic
2.90 km
Sir Allan MacNab Secondary School
Secondary: Public
1.46 km
Westdale Secondary School
Secondary: Public
2.94 km
Westmount Secondary School
Secondary: Public
1.03 km
St. Thomas More Catholic Secondary School
Secondary: Catholic
2.51 km














