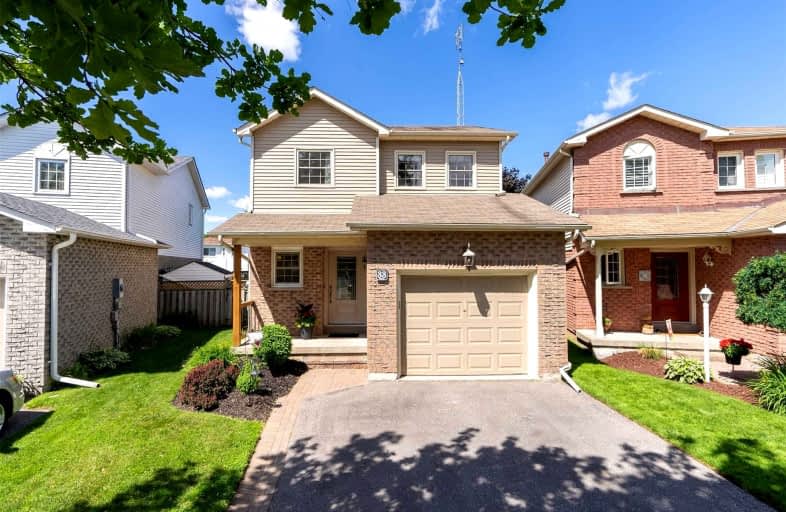
Lydia Trull Public School
Elementary: Public
1.02 km
Dr Emily Stowe School
Elementary: Public
0.19 km
St. Mother Teresa Catholic Elementary School
Elementary: Catholic
0.99 km
Courtice North Public School
Elementary: Public
1.31 km
Good Shepherd Catholic Elementary School
Elementary: Catholic
1.09 km
Dr G J MacGillivray Public School
Elementary: Public
1.07 km
DCE - Under 21 Collegiate Institute and Vocational School
Secondary: Public
5.80 km
G L Roberts Collegiate and Vocational Institute
Secondary: Public
6.40 km
Monsignor John Pereyma Catholic Secondary School
Secondary: Catholic
4.77 km
Courtice Secondary School
Secondary: Public
1.55 km
Holy Trinity Catholic Secondary School
Secondary: Catholic
1.61 km
Eastdale Collegiate and Vocational Institute
Secondary: Public
3.51 km














