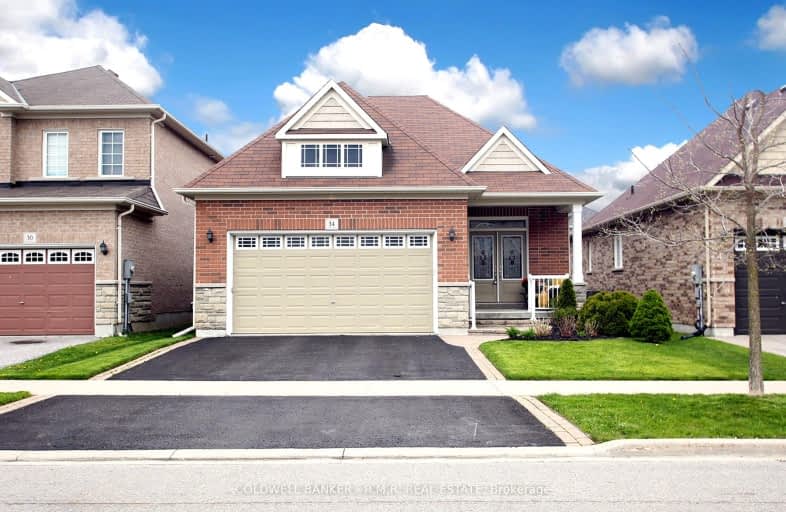Car-Dependent
- Almost all errands require a car.
Somewhat Bikeable
- Most errands require a car.

Lydia Trull Public School
Elementary: PublicDr Emily Stowe School
Elementary: PublicSt. Mother Teresa Catholic Elementary School
Elementary: CatholicCourtice North Public School
Elementary: PublicGood Shepherd Catholic Elementary School
Elementary: CatholicDr G J MacGillivray Public School
Elementary: PublicDCE - Under 21 Collegiate Institute and Vocational School
Secondary: PublicG L Roberts Collegiate and Vocational Institute
Secondary: PublicMonsignor John Pereyma Catholic Secondary School
Secondary: CatholicCourtice Secondary School
Secondary: PublicHoly Trinity Catholic Secondary School
Secondary: CatholicEastdale Collegiate and Vocational Institute
Secondary: Public-
Downtown Toronto
Clarington ON 0.8km -
Terry Fox Park
Townline Rd S, Oshawa ON 1.23km -
Avondale Park
77 Avondale, Clarington ON 1.45km
-
BMO Bank of Montreal
1425 Bloor St, Courtice ON L1E 0A1 1.35km -
President's Choice Financial ATM
1428 Hwy 2, Courtice ON L1E 2J5 1.78km -
RBC Royal Bank
1405 Hwy 2, Courtice ON L1E 2J6 2km














