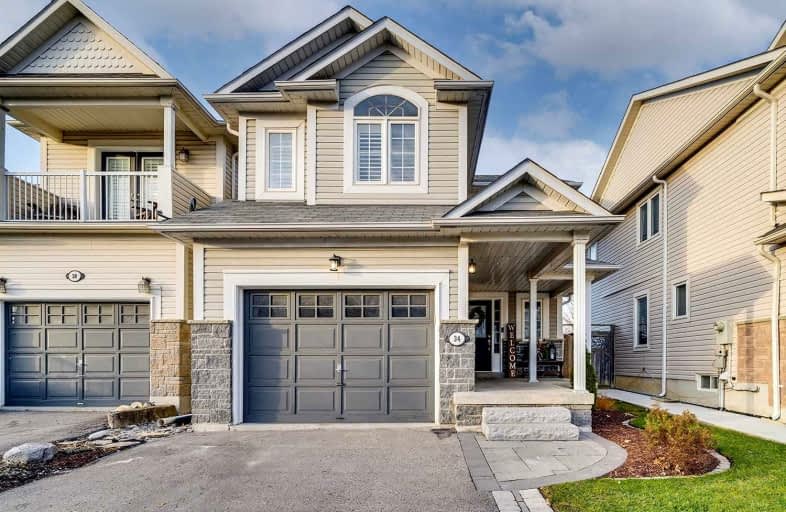
Vincent Massey Public School
Elementary: Public
2.43 km
John M James School
Elementary: Public
1.17 km
St. Elizabeth Catholic Elementary School
Elementary: Catholic
1.28 km
Harold Longworth Public School
Elementary: Public
0.35 km
Charles Bowman Public School
Elementary: Public
1.53 km
Duke of Cambridge Public School
Elementary: Public
2.25 km
Centre for Individual Studies
Secondary: Public
1.55 km
Clarke High School
Secondary: Public
6.24 km
Holy Trinity Catholic Secondary School
Secondary: Catholic
8.38 km
Clarington Central Secondary School
Secondary: Public
3.39 km
Bowmanville High School
Secondary: Public
2.13 km
St. Stephen Catholic Secondary School
Secondary: Catholic
1.82 km














