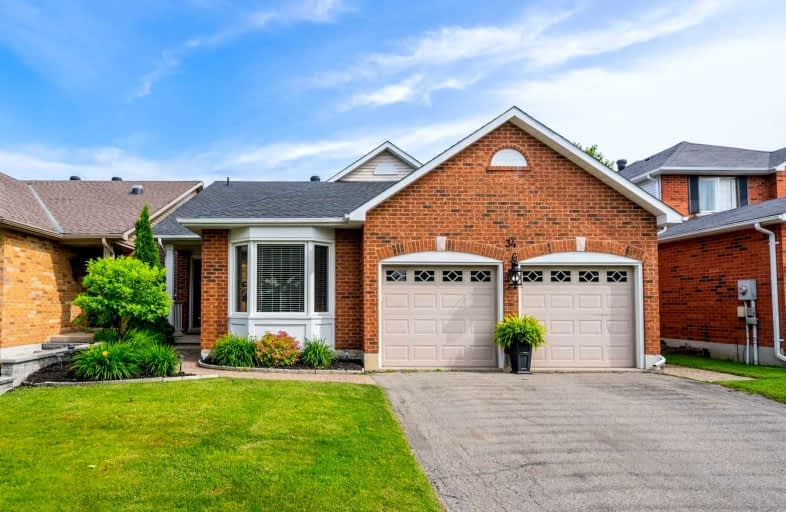
Campbell Children's School
Elementary: Hospital
0.93 km
S T Worden Public School
Elementary: Public
1.33 km
St John XXIII Catholic School
Elementary: Catholic
1.04 km
Dr Emily Stowe School
Elementary: Public
1.03 km
St. Mother Teresa Catholic Elementary School
Elementary: Catholic
0.30 km
Dr G J MacGillivray Public School
Elementary: Public
0.71 km
DCE - Under 21 Collegiate Institute and Vocational School
Secondary: Public
5.01 km
G L Roberts Collegiate and Vocational Institute
Secondary: Public
5.56 km
Monsignor John Pereyma Catholic Secondary School
Secondary: Catholic
3.90 km
Courtice Secondary School
Secondary: Public
2.39 km
Holy Trinity Catholic Secondary School
Secondary: Catholic
2.34 km
Eastdale Collegiate and Vocational Institute
Secondary: Public
3.02 km














