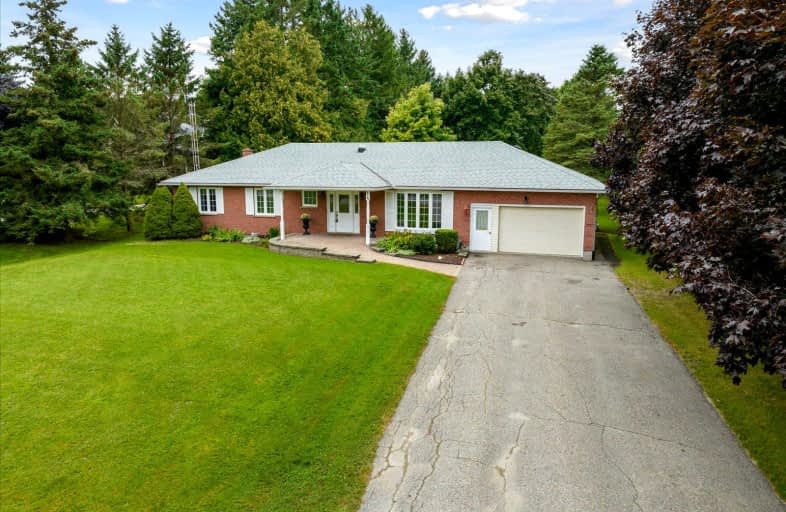Car-Dependent
- Almost all errands require a car.
Somewhat Bikeable
- Most errands require a car.

Hampton Junior Public School
Elementary: PublicCourtice Intermediate School
Elementary: PublicMonsignor Leo Cleary Catholic Elementary School
Elementary: CatholicEnniskillen Public School
Elementary: PublicM J Hobbs Senior Public School
Elementary: PublicCharles Bowman Public School
Elementary: PublicCentre for Individual Studies
Secondary: PublicCourtice Secondary School
Secondary: PublicHoly Trinity Catholic Secondary School
Secondary: CatholicClarington Central Secondary School
Secondary: PublicBowmanville High School
Secondary: PublicSt. Stephen Catholic Secondary School
Secondary: Catholic-
Country Perks
1648 Taunton Road, Hampton, ON L0B 1J0 1.41km -
Queens Castle Restobar
570 Longworth Avenue, Bowmanville, ON L1C 0H4 6.01km -
St Louis Bar and Grill
2366 Highway 2, Bulding C, Bowmanville, ON L1C 4Z3 6.79km
-
Coffee Time
2727 Courtice Rd, Courtice, ON L1E 3A2 6.36km -
McDonald's
2320 Highway 2, Bowmanville, ON L1C 3K7 6.68km -
Starbucks
2348 Highway 2, Bowmanville, ON L9P 1S9 6.77km
-
GoodLife Fitness
1385 Harmony Road North, Oshawa, ON L1H 7K5 8.56km -
GoodLife Fitness
243 King St E, Bowmanville, ON L1C 3X1 8.49km -
Durham Ultimate Fitness Club
164 Baseline Road E, Bowmanville, ON L1C 3L4 9.38km
-
Lovell Drugs
600 Grandview Street S, Oshawa, ON L1H 8P4 9.76km -
Shoppers Drug Mart
300 Taunton Road E, Oshawa, ON L1G 7T4 10.06km -
Eastview Pharmacy
573 King Street E, Oshawa, ON L1H 1G3 10.27km
-
Lindo Mexico Restaurant
2363 Taunton Road, Hampton, ON L0B 1J0 0.89km -
Subway
2363 Taunton Road, Hampton, ON L0B 1J0 0.95km -
Noftys Chip Truck
2363 Taunton Rd, Hampton, ON L1C 3K2 0.96km
-
Canadian Tire
2000 Green Road, Bowmanville, ON L1C 3K7 6.51km -
Winners
2305 Durham Regional Highway 2, Bowmanville, ON L1C 3K7 6.6km -
Walmart
2320 Old Highway 2, Bowmanville, ON L1C 3K7 6.68km
-
FreshCo
680 Longworth Avenue, Clarington, ON L1C 0M9 5.84km -
Real Canadian Superstore
1385 Harmony Road N, Oshawa, ON L1H 7K5 8.1km -
FreshCo
1414 King Street E, Courtice, ON L1E 3B4 8.14km
-
The Beer Store
200 Ritson Road N, Oshawa, ON L1H 5J8 11.08km -
LCBO
400 Gibb Street, Oshawa, ON L1J 0B2 13.39km -
Liquor Control Board of Ontario
74 Thickson Road S, Whitby, ON L1N 7T2 15.91km
-
Petro-Canada
1653 Taunton Road E, Hampton, ON L0B 1J0 4.86km -
Shell
1350 Taunton Road E, Oshawa, ON L1K 2Y4 7.05km -
King Street Spas & Pool Supplies
125 King Street E, Bowmanville, ON L1C 1N6 7.9km
-
Cineplex Odeon
1351 Grandview Street N, Oshawa, ON L1K 0G1 7.56km -
Regent Theatre
50 King Street E, Oshawa, ON L1H 1B3 11.75km -
Landmark Cinemas
75 Consumers Drive, Whitby, ON L1N 9S2 17.02km
-
Clarington Public Library
2950 Courtice Road, Courtice, ON L1E 2H8 6.17km -
Oshawa Public Library, McLaughlin Branch
65 Bagot Street, Oshawa, ON L1H 1N2 12.16km -
Whitby Public Library
701 Rossland Road E, Whitby, ON L1N 8Y9 16.98km
-
Lakeridge Health
47 Liberty Street S, Bowmanville, ON L1C 2N4 8.31km -
Courtice Walk-In Clinic
2727 Courtice Road, Unit B7, Courtice, ON L1E 3A2 6.31km -
New Dawn Medical Clinic
1656 Nash Road, Courtice, ON L1E 2Y4 6.45km
-
Hampton Conservation Area
Hampton ON L0B 1J0 0.6km -
Avondale Park
77 Avondale, Clarington ON 6.85km -
Ure-Tech Surfaces Inc
2289 Maple Grove Rd, Bowmanville ON L1C 6N1 7.59km
-
RBC Royal Bank
680 Longworth Ave, Bowmanville ON L1C 0M9 5.83km -
TD Bank Financial Group
80 Clarington Blvd, Bowmanville ON L1C 5A5 7.06km -
TD Bank Financial Group
2379 Hwy 2, Bowmanville ON L1C 5A3 6.81km
- 4 bath
- 4 bed
- 2500 sqft
51 Henry Smith Avenue, Clarington, Ontario • L1C 0W1 • Bowmanville




