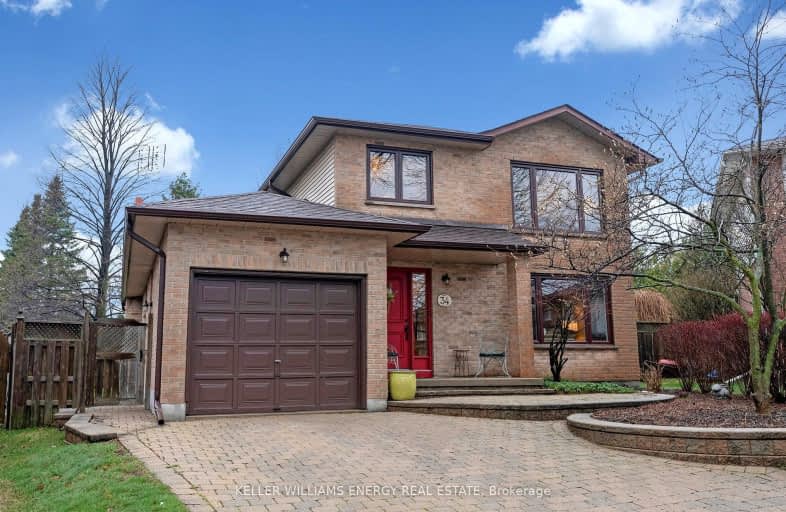Somewhat Walkable
- Some errands can be accomplished on foot.
51
/100
Somewhat Bikeable
- Most errands require a car.
41
/100

Courtice Intermediate School
Elementary: Public
1.08 km
Monsignor Leo Cleary Catholic Elementary School
Elementary: Catholic
1.96 km
S T Worden Public School
Elementary: Public
1.07 km
Lydia Trull Public School
Elementary: Public
1.55 km
Dr Emily Stowe School
Elementary: Public
1.11 km
Courtice North Public School
Elementary: Public
0.78 km
Monsignor John Pereyma Catholic Secondary School
Secondary: Catholic
5.38 km
Courtice Secondary School
Secondary: Public
1.10 km
Holy Trinity Catholic Secondary School
Secondary: Catholic
2.34 km
Eastdale Collegiate and Vocational Institute
Secondary: Public
3.17 km
O'Neill Collegiate and Vocational Institute
Secondary: Public
5.70 km
Maxwell Heights Secondary School
Secondary: Public
5.67 km
-
Stuart Park
Clarington ON 1.11km -
Margate Park
1220 Margate Dr (Margate and Nottingham), Oshawa ON L1K 2V5 2.44km -
Harmony Dog Park
Beatrice, Oshawa ON 3.16km
-
BMO Bank of Montreal
1561 Hwy 2, Courtice ON L1E 2G5 1.36km -
CoinFlip Bitcoin ATM
1413 Hwy 2, Courtice ON L1E 2J6 1.54km -
Localcoin Bitcoin ATM - New Rave Convenience
1300 King St E, Oshawa ON L1H 8J4 1.78km














