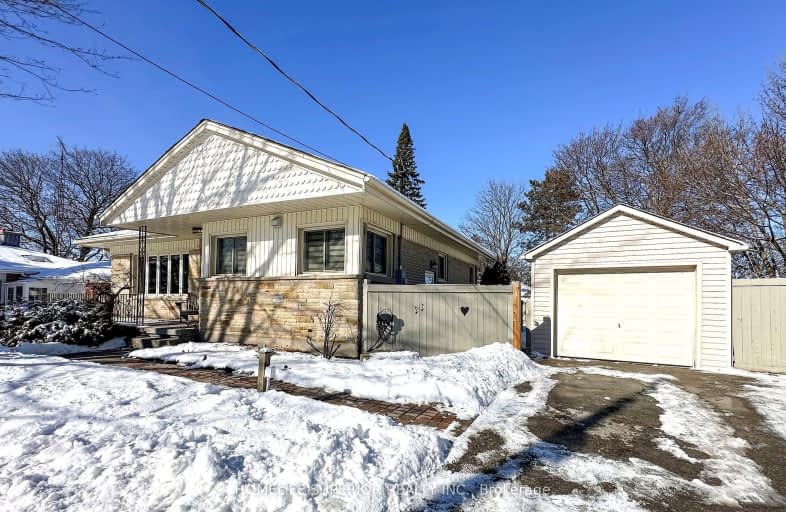Somewhat Walkable
- Some errands can be accomplished on foot.
61
/100
Somewhat Bikeable
- Most errands require a car.
45
/100

Courtice Intermediate School
Elementary: Public
1.26 km
S T Worden Public School
Elementary: Public
1.06 km
Dr Emily Stowe School
Elementary: Public
0.38 km
St. Mother Teresa Catholic Elementary School
Elementary: Catholic
1.37 km
Courtice North Public School
Elementary: Public
0.97 km
Dr G J MacGillivray Public School
Elementary: Public
1.55 km
G L Roberts Collegiate and Vocational Institute
Secondary: Public
6.71 km
Monsignor John Pereyma Catholic Secondary School
Secondary: Catholic
4.95 km
Courtice Secondary School
Secondary: Public
1.27 km
Holy Trinity Catholic Secondary School
Secondary: Catholic
1.89 km
Eastdale Collegiate and Vocational Institute
Secondary: Public
3.26 km
Maxwell Heights Secondary School
Secondary: Public
6.22 km
-
Stuart Park
Clarington ON 0.43km -
Terry Fox Park
Townline Rd S, Oshawa ON 2.27km -
Willowdale park
2.55km
-
BMO Bank of Montreal
1561 Hwy 2, Courtice ON L1E 2G5 0.77km -
TD Bank Financial Group
1310 King St E (Townline), Oshawa ON L1H 1H9 1.59km -
BMO Bank of Montreal
1425 Bloor St, Courtice ON L1E 0A1 2.07km














