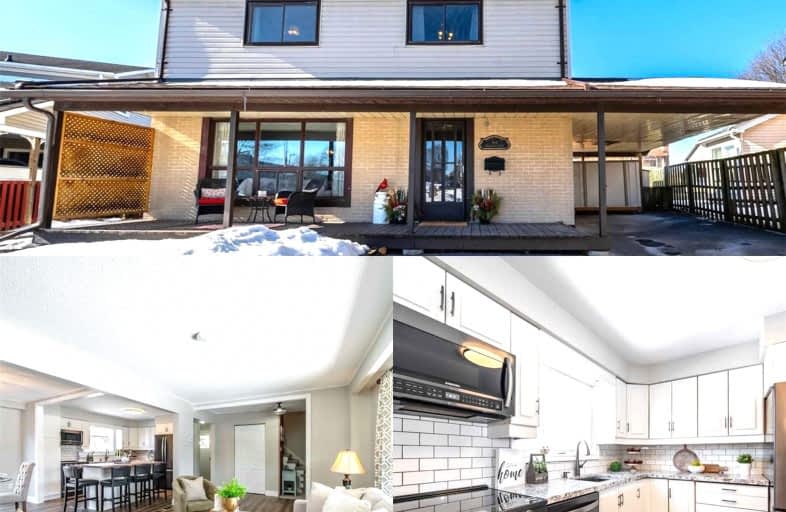
Central Public School
Elementary: Public
1.91 km
Vincent Massey Public School
Elementary: Public
2.05 km
Waverley Public School
Elementary: Public
0.51 km
Dr Ross Tilley Public School
Elementary: Public
0.44 km
St. Joseph Catholic Elementary School
Elementary: Catholic
1.72 km
Holy Family Catholic Elementary School
Elementary: Catholic
1.02 km
Centre for Individual Studies
Secondary: Public
2.86 km
Courtice Secondary School
Secondary: Public
7.22 km
Holy Trinity Catholic Secondary School
Secondary: Catholic
6.24 km
Clarington Central Secondary School
Secondary: Public
1.98 km
Bowmanville High School
Secondary: Public
2.24 km
St. Stephen Catholic Secondary School
Secondary: Catholic
3.38 km





