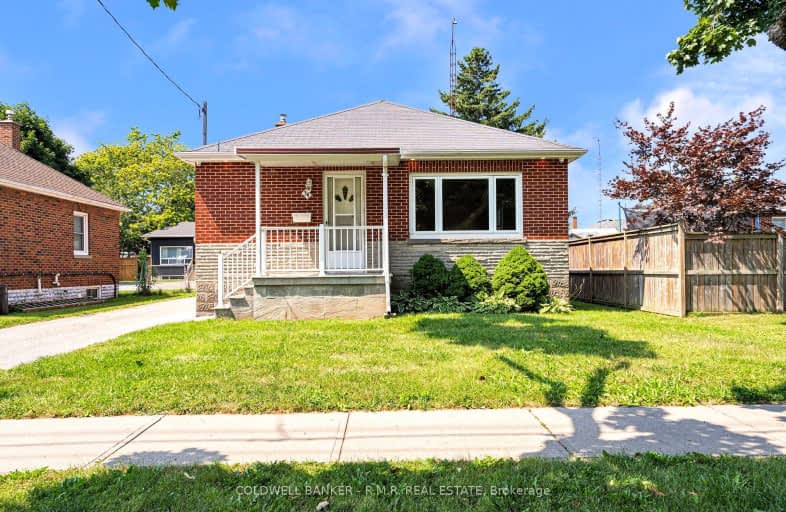Very Walkable
- Most errands can be accomplished on foot.
84
/100
Bikeable
- Some errands can be accomplished on bike.
67
/100

Central Public School
Elementary: Public
1.40 km
Vincent Massey Public School
Elementary: Public
0.52 km
Waverley Public School
Elementary: Public
1.60 km
John M James School
Elementary: Public
1.70 km
St. Joseph Catholic Elementary School
Elementary: Catholic
0.68 km
Duke of Cambridge Public School
Elementary: Public
0.70 km
Centre for Individual Studies
Secondary: Public
2.18 km
Clarke High School
Secondary: Public
6.94 km
Holy Trinity Catholic Secondary School
Secondary: Catholic
7.97 km
Clarington Central Secondary School
Secondary: Public
2.85 km
Bowmanville High School
Secondary: Public
0.81 km
St. Stephen Catholic Secondary School
Secondary: Catholic
3.00 km
-
Soper Creek Park
Bowmanville ON 0.45km -
Rotory Park
Queen and Temperence, Bowmanville ON 1.29km -
Bowmanville Creek Valley
Bowmanville ON 1.36km
-
RBC - Bowmanville
55 King St E, Bowmanville ON L1C 1N4 1.09km -
TD Bank Financial Group
39 Temperance St (at Liberty St), Bowmanville ON L1C 3A5 1.22km -
TD Bank Financial Group
80 Clarington Blvd, Bowmanville ON L1C 5A5 2.65km














