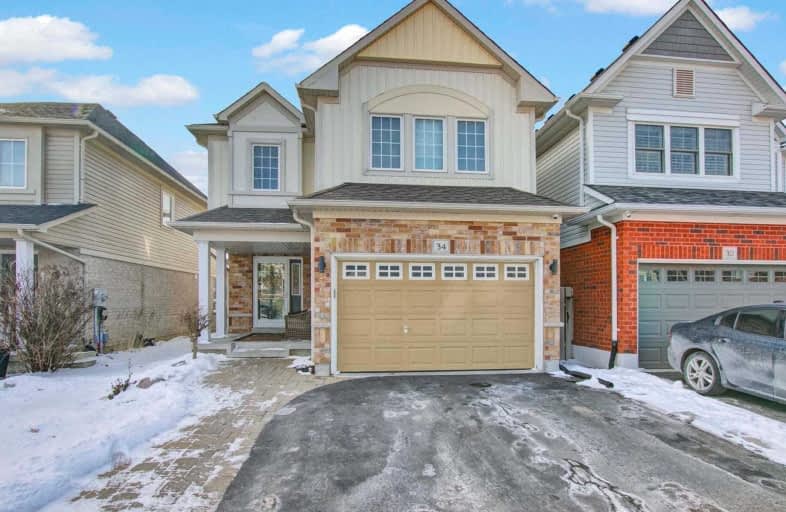
Courtice Intermediate School
Elementary: Public
0.62 km
Monsignor Leo Cleary Catholic Elementary School
Elementary: Catholic
1.40 km
Lydia Trull Public School
Elementary: Public
1.55 km
Dr Emily Stowe School
Elementary: Public
1.60 km
Courtice North Public School
Elementary: Public
0.56 km
Good Shepherd Catholic Elementary School
Elementary: Catholic
1.87 km
Monsignor John Pereyma Catholic Secondary School
Secondary: Catholic
6.20 km
Courtice Secondary School
Secondary: Public
0.63 km
Holy Trinity Catholic Secondary School
Secondary: Catholic
2.27 km
Clarington Central Secondary School
Secondary: Public
6.34 km
Eastdale Collegiate and Vocational Institute
Secondary: Public
3.90 km
Maxwell Heights Secondary School
Secondary: Public
5.94 km














