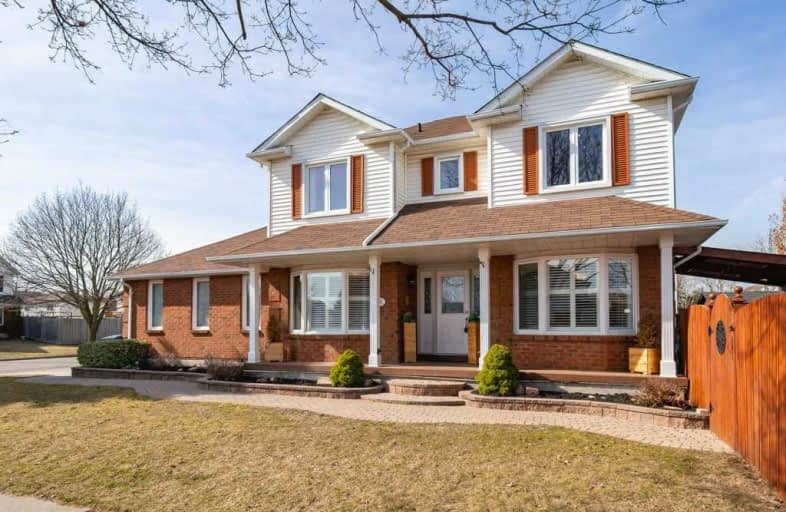
Courtice Intermediate School
Elementary: Public
1.05 km
Lydia Trull Public School
Elementary: Public
0.87 km
Dr Emily Stowe School
Elementary: Public
0.33 km
Courtice North Public School
Elementary: Public
0.81 km
Good Shepherd Catholic Elementary School
Elementary: Catholic
1.08 km
Dr G J MacGillivray Public School
Elementary: Public
1.58 km
G L Roberts Collegiate and Vocational Institute
Secondary: Public
6.87 km
Monsignor John Pereyma Catholic Secondary School
Secondary: Catholic
5.17 km
Courtice Secondary School
Secondary: Public
1.07 km
Holy Trinity Catholic Secondary School
Secondary: Catholic
1.62 km
Eastdale Collegiate and Vocational Institute
Secondary: Public
3.55 km
Maxwell Heights Secondary School
Secondary: Public
6.44 km














