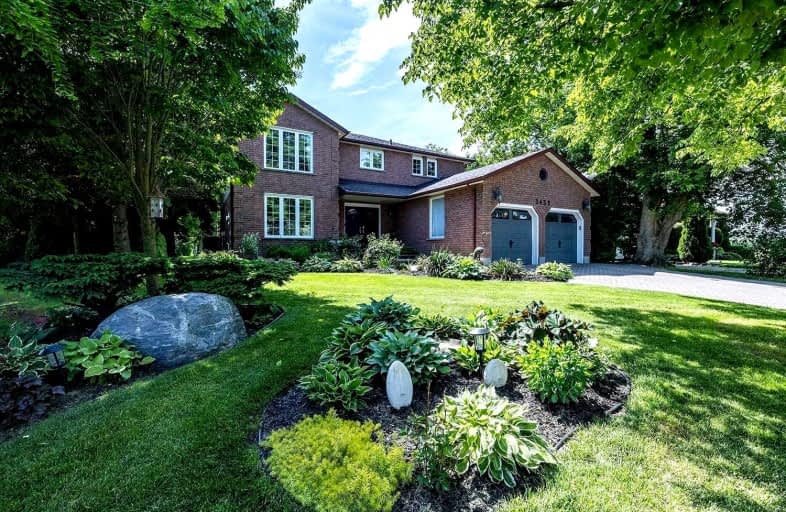
Monsignor Leo Cleary Catholic Elementary School
Elementary: Catholic
1.85 km
S T Worden Public School
Elementary: Public
1.09 km
St John XXIII Catholic School
Elementary: Catholic
2.21 km
Dr Emily Stowe School
Elementary: Public
1.93 km
Forest View Public School
Elementary: Public
1.96 km
Courtice North Public School
Elementary: Public
1.65 km
Monsignor John Pereyma Catholic Secondary School
Secondary: Catholic
5.34 km
Courtice Secondary School
Secondary: Public
1.92 km
Holy Trinity Catholic Secondary School
Secondary: Catholic
3.28 km
Eastdale Collegiate and Vocational Institute
Secondary: Public
2.56 km
O'Neill Collegiate and Vocational Institute
Secondary: Public
5.11 km
Maxwell Heights Secondary School
Secondary: Public
4.73 km














