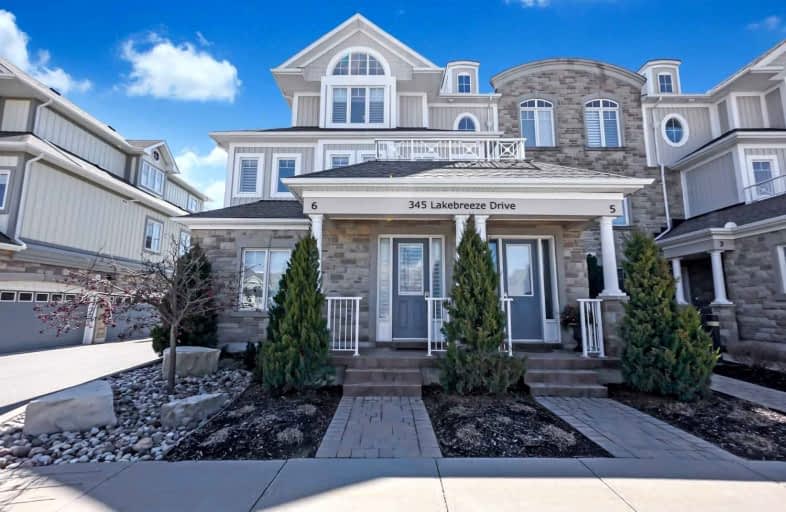Car-Dependent
- Almost all errands require a car.
8
/100
Somewhat Bikeable
- Most errands require a car.
38
/100

Orono Public School
Elementary: Public
9.65 km
The Pines Senior Public School
Elementary: Public
5.34 km
John M James School
Elementary: Public
7.88 km
St. Joseph Catholic Elementary School
Elementary: Catholic
7.35 km
St. Francis of Assisi Catholic Elementary School
Elementary: Catholic
2.03 km
Newcastle Public School
Elementary: Public
1.84 km
Centre for Individual Studies
Secondary: Public
9.19 km
Clarke High School
Secondary: Public
5.43 km
Holy Trinity Catholic Secondary School
Secondary: Catholic
15.20 km
Clarington Central Secondary School
Secondary: Public
10.24 km
Bowmanville High School
Secondary: Public
7.99 km
St. Stephen Catholic Secondary School
Secondary: Catholic
9.99 km
-
Spiderpark
BROOKHOUSE Dr (Edward Street), Newcastle ON 2.24km -
Brookhouse Park
Clarington ON 2.29km -
Newcastle Memorial Park
Clarington ON 2.49km
-
CIBC
72 King Ave W, Newcastle ON L1B 1H7 2.41km -
RBC Royal Bank
1 Wheelhouse Dr, Newcastle ON L1B 1B9 2.58km -
BMO Bank of Montreal
243 King St E, Bowmanville ON L1C 3X1 7.34km


