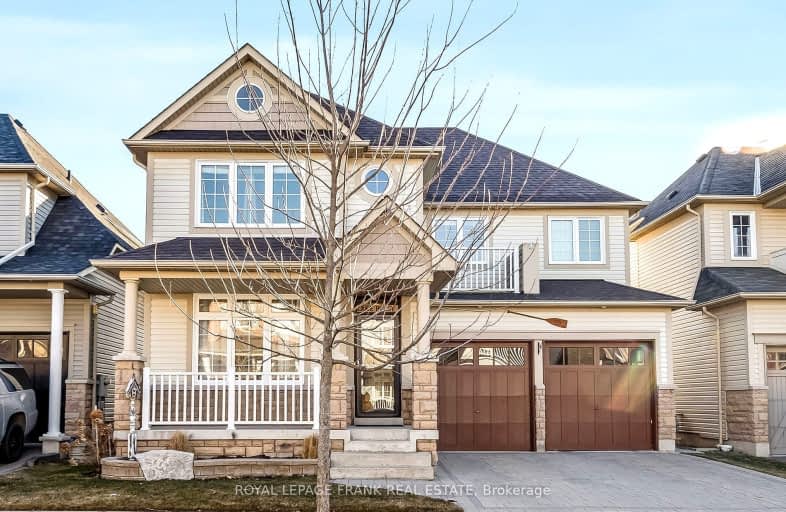Car-Dependent
- Almost all errands require a car.
13
/100
Somewhat Bikeable
- Most errands require a car.
45
/100

Orono Public School
Elementary: Public
9.37 km
The Pines Senior Public School
Elementary: Public
5.06 km
John M James School
Elementary: Public
7.47 km
St. Joseph Catholic Elementary School
Elementary: Catholic
6.98 km
St. Francis of Assisi Catholic Elementary School
Elementary: Catholic
1.67 km
Newcastle Public School
Elementary: Public
1.70 km
Centre for Individual Studies
Secondary: Public
8.79 km
Clarke High School
Secondary: Public
5.15 km
Holy Trinity Catholic Secondary School
Secondary: Catholic
14.84 km
Clarington Central Secondary School
Secondary: Public
9.86 km
Bowmanville High School
Secondary: Public
7.59 km
St. Stephen Catholic Secondary School
Secondary: Catholic
9.59 km
-
Brookhouse Park
Clarington ON 2.17km -
Spiderpark
BROOKHOUSE Dr (Edward Street), Newcastle ON 2.14km -
Newcastle Memorial Park
Clarington ON 2.29km
-
CIBC
72 King Ave W, Newcastle ON L1B 1H7 2.16km -
President's Choice Financial ATM
243 King St E, Bowmanville ON L1C 3X1 6.99km -
CIBC
146 Liberty St N, Bowmanville ON L1C 2M3 7.08km













