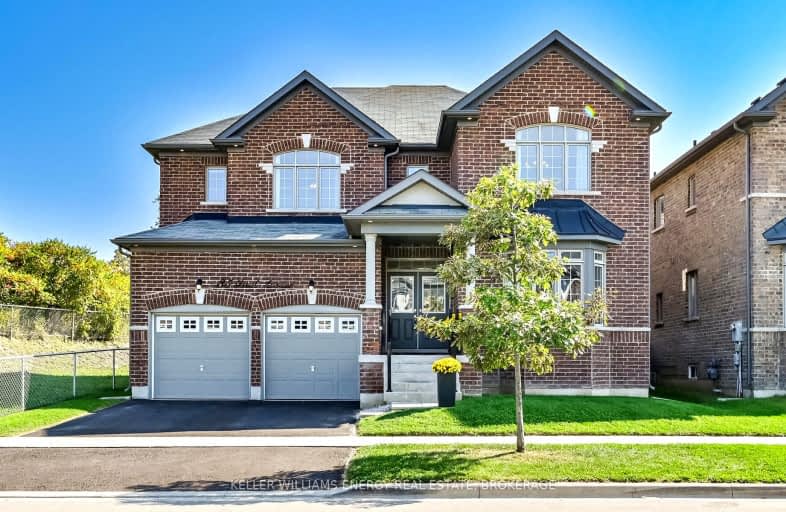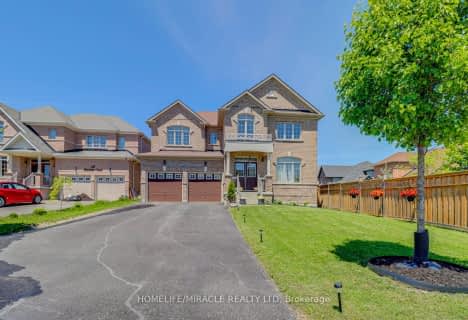Car-Dependent
- Most errands require a car.
39
/100
Somewhat Bikeable
- Most errands require a car.
41
/100

Orono Public School
Elementary: Public
7.18 km
The Pines Senior Public School
Elementary: Public
2.88 km
John M James School
Elementary: Public
6.29 km
St. Joseph Catholic Elementary School
Elementary: Catholic
6.51 km
St. Francis of Assisi Catholic Elementary School
Elementary: Catholic
0.75 km
Newcastle Public School
Elementary: Public
1.18 km
Centre for Individual Studies
Secondary: Public
7.70 km
Clarke High School
Secondary: Public
2.97 km
Holy Trinity Catholic Secondary School
Secondary: Catholic
14.29 km
Clarington Central Secondary School
Secondary: Public
9.08 km
Bowmanville High School
Secondary: Public
6.71 km
St. Stephen Catholic Secondary School
Secondary: Catholic
8.43 km
-
Newcastle Memorial Park
Clarington ON 0.85km -
Brookhouse Park
Clarington ON 1.32km -
Spiderpark
BROOKHOUSE Dr (Edward Street), Newcastle ON 1.38km
-
CIBC
72 King Ave W, Newcastle ON L1B 1H7 0.51km -
RBC Royal Bank
1 Wheelhouse Dr, Newcastle ON L1B 1B9 2.5km -
BMO Bank of Montreal
243 King St E, Bowmanville ON L1C 3X1 6.19km














