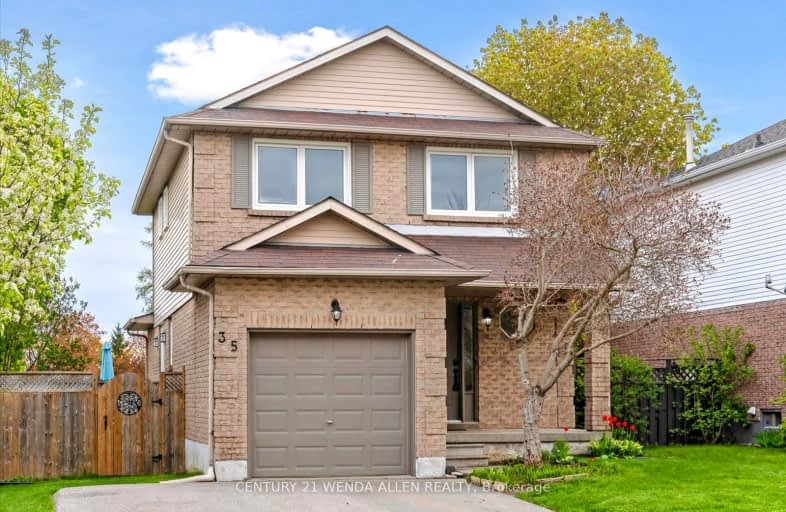Car-Dependent
- Most errands require a car.
46
/100
Somewhat Bikeable
- Most errands require a car.
41
/100

S T Worden Public School
Elementary: Public
1.16 km
Lydia Trull Public School
Elementary: Public
1.12 km
Dr Emily Stowe School
Elementary: Public
0.20 km
St. Mother Teresa Catholic Elementary School
Elementary: Catholic
1.11 km
Courtice North Public School
Elementary: Public
1.19 km
Dr G J MacGillivray Public School
Elementary: Public
1.27 km
G L Roberts Collegiate and Vocational Institute
Secondary: Public
6.49 km
Monsignor John Pereyma Catholic Secondary School
Secondary: Catholic
4.78 km
Courtice Secondary School
Secondary: Public
1.46 km
Holy Trinity Catholic Secondary School
Secondary: Catholic
1.80 km
Eastdale Collegiate and Vocational Institute
Secondary: Public
3.31 km
Maxwell Heights Secondary School
Secondary: Public
6.43 km
-
Avondale Park
77 Avondale, Clarington ON 1.23km -
Downtown Toronto
Clarington ON 1.42km -
Terry Fox Park
Townline Rd S, Oshawa ON 1.99km
-
President's Choice Financial ATM
1428 Hwy 2, Courtice ON L1E 2J5 1.09km -
Meridian Credit Union ATM
1416 King E, Courtice ON L1E 2J5 1.26km -
RBC Royal Bank
1405 Hwy 2, Courtice ON L1E 2J6 1.41km














