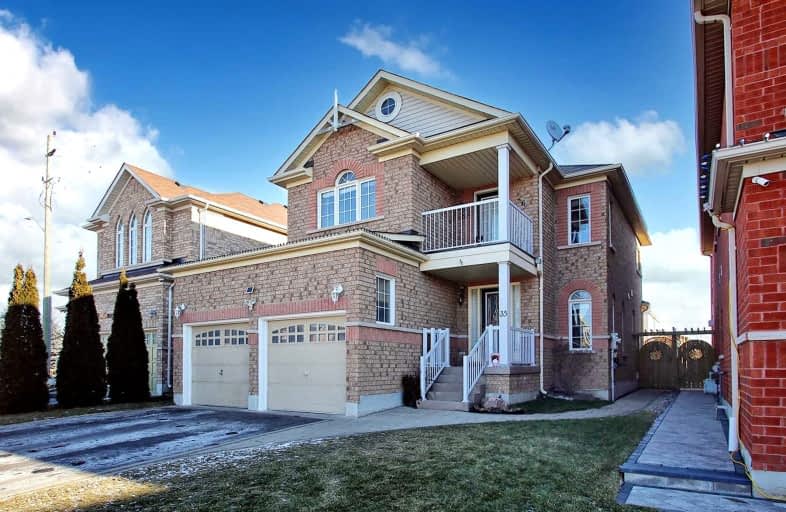
Campbell Children's School
Elementary: Hospital
0.82 km
S T Worden Public School
Elementary: Public
2.33 km
St John XXIII Catholic School
Elementary: Catholic
1.79 km
Dr Emily Stowe School
Elementary: Public
1.69 km
St. Mother Teresa Catholic Elementary School
Elementary: Catholic
0.70 km
Dr G J MacGillivray Public School
Elementary: Public
0.44 km
DCE - Under 21 Collegiate Institute and Vocational School
Secondary: Public
5.33 km
G L Roberts Collegiate and Vocational Institute
Secondary: Public
5.10 km
Monsignor John Pereyma Catholic Secondary School
Secondary: Catholic
3.80 km
Courtice Secondary School
Secondary: Public
3.00 km
Holy Trinity Catholic Secondary School
Secondary: Catholic
2.35 km
Eastdale Collegiate and Vocational Institute
Secondary: Public
3.82 km














