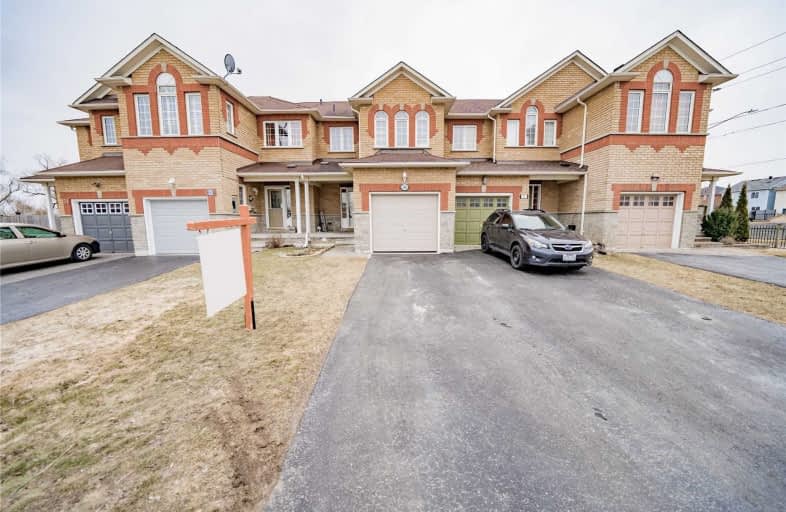
Video Tour

Vincent Massey Public School
Elementary: Public
2.20 km
John M James School
Elementary: Public
0.94 km
St. Elizabeth Catholic Elementary School
Elementary: Catholic
1.23 km
Harold Longworth Public School
Elementary: Public
0.34 km
Charles Bowman Public School
Elementary: Public
1.53 km
Duke of Cambridge Public School
Elementary: Public
2.03 km
Centre for Individual Studies
Secondary: Public
1.42 km
Clarke High School
Secondary: Public
6.24 km
Holy Trinity Catholic Secondary School
Secondary: Catholic
8.32 km
Clarington Central Secondary School
Secondary: Public
3.27 km
Bowmanville High School
Secondary: Public
1.91 km
St. Stephen Catholic Secondary School
Secondary: Catholic
1.79 km








