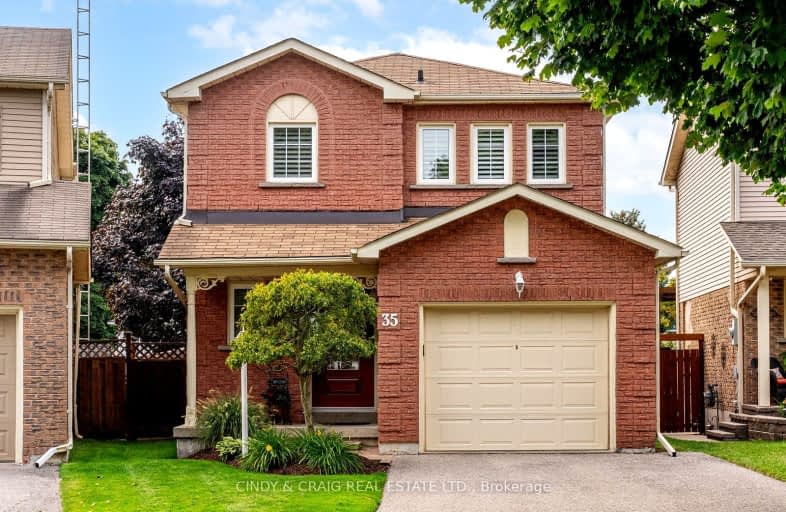
Car-Dependent
- Most errands require a car.
Somewhat Bikeable
- Most errands require a car.

Lydia Trull Public School
Elementary: PublicDr Emily Stowe School
Elementary: PublicSt. Mother Teresa Catholic Elementary School
Elementary: CatholicCourtice North Public School
Elementary: PublicGood Shepherd Catholic Elementary School
Elementary: CatholicDr G J MacGillivray Public School
Elementary: PublicDCE - Under 21 Collegiate Institute and Vocational School
Secondary: PublicG L Roberts Collegiate and Vocational Institute
Secondary: PublicMonsignor John Pereyma Catholic Secondary School
Secondary: CatholicCourtice Secondary School
Secondary: PublicHoly Trinity Catholic Secondary School
Secondary: CatholicEastdale Collegiate and Vocational Institute
Secondary: Public-
Harmony Dog Park
Beatrice, Oshawa ON 2.23km -
Southridge Park
2.31km -
Willowdale park
2.57km
-
Scotiabank
1500 King Saint E, Courtice ON 0.97km -
HODL Bitcoin ATM - Smokey Land Variety
1413 Hwy 2, Courtice ON L1E 2J6 1.44km -
TD Bank Financial Group
1310 King St E (Townline), Oshawa ON L1H 1H9 1.76km













