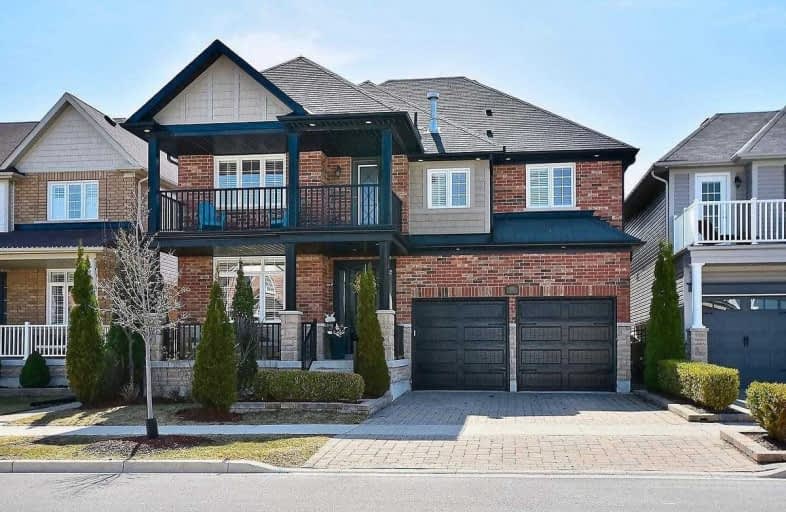
Orono Public School
Elementary: Public
9.23 km
The Pines Senior Public School
Elementary: Public
4.94 km
John M James School
Elementary: Public
7.12 km
St. Joseph Catholic Elementary School
Elementary: Catholic
6.62 km
St. Francis of Assisi Catholic Elementary School
Elementary: Catholic
1.45 km
Newcastle Public School
Elementary: Public
1.78 km
Centre for Individual Studies
Secondary: Public
8.43 km
Clarke High School
Secondary: Public
5.03 km
Holy Trinity Catholic Secondary School
Secondary: Catholic
14.48 km
Clarington Central Secondary School
Secondary: Public
9.50 km
Bowmanville High School
Secondary: Public
7.23 km
St. Stephen Catholic Secondary School
Secondary: Catholic
9.23 km














