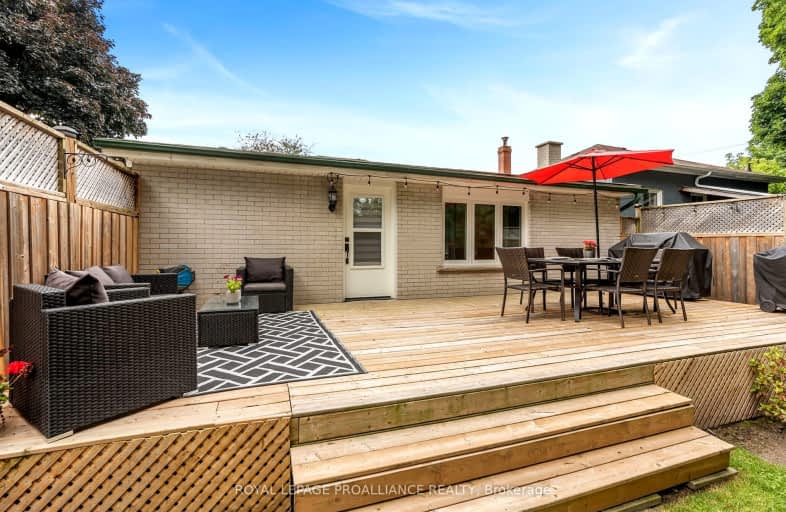Walker's Paradise
- Daily errands do not require a car.
91
/100
Bikeable
- Some errands can be accomplished on bike.
63
/100

Central Public School
Elementary: Public
0.91 km
Vincent Massey Public School
Elementary: Public
0.36 km
Waverley Public School
Elementary: Public
1.19 km
John M James School
Elementary: Public
1.73 km
St. Joseph Catholic Elementary School
Elementary: Catholic
0.89 km
Duke of Cambridge Public School
Elementary: Public
0.50 km
Centre for Individual Studies
Secondary: Public
1.81 km
Clarke High School
Secondary: Public
7.37 km
Holy Trinity Catholic Secondary School
Secondary: Catholic
7.44 km
Clarington Central Secondary School
Secondary: Public
2.30 km
Bowmanville High School
Secondary: Public
0.62 km
St. Stephen Catholic Secondary School
Secondary: Catholic
2.60 km














