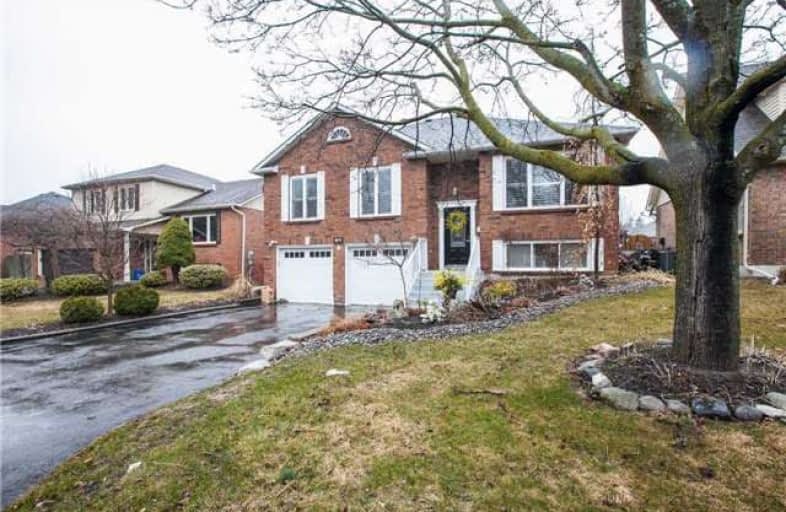
S T Worden Public School
Elementary: Public
0.51 km
St John XXIII Catholic School
Elementary: Catholic
1.49 km
Dr Emily Stowe School
Elementary: Public
0.94 km
St. Mother Teresa Catholic Elementary School
Elementary: Catholic
1.56 km
Forest View Public School
Elementary: Public
1.42 km
Courtice North Public School
Elementary: Public
1.28 km
Monsignor John Pereyma Catholic Secondary School
Secondary: Catholic
4.74 km
Courtice Secondary School
Secondary: Public
1.62 km
Holy Trinity Catholic Secondary School
Secondary: Catholic
2.48 km
Eastdale Collegiate and Vocational Institute
Secondary: Public
2.71 km
O'Neill Collegiate and Vocational Institute
Secondary: Public
5.21 km
Maxwell Heights Secondary School
Secondary: Public
5.66 km











