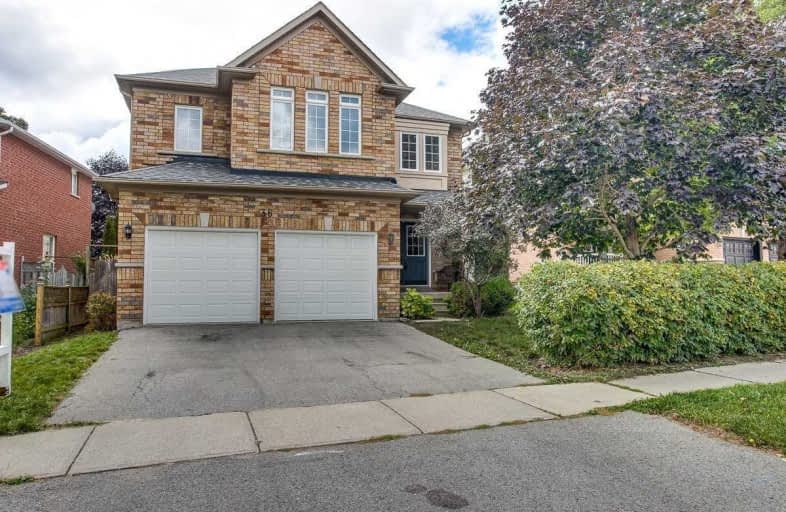
Central Public School
Elementary: Public
2.14 km
Vincent Massey Public School
Elementary: Public
2.43 km
Waverley Public School
Elementary: Public
0.91 km
Dr Ross Tilley Public School
Elementary: Public
0.09 km
St. Joseph Catholic Elementary School
Elementary: Catholic
2.18 km
Holy Family Catholic Elementary School
Elementary: Catholic
0.70 km
Centre for Individual Studies
Secondary: Public
3.02 km
Courtice Secondary School
Secondary: Public
6.80 km
Holy Trinity Catholic Secondary School
Secondary: Catholic
5.79 km
Clarington Central Secondary School
Secondary: Public
1.84 km
Bowmanville High School
Secondary: Public
2.58 km
St. Stephen Catholic Secondary School
Secondary: Catholic
3.44 km





