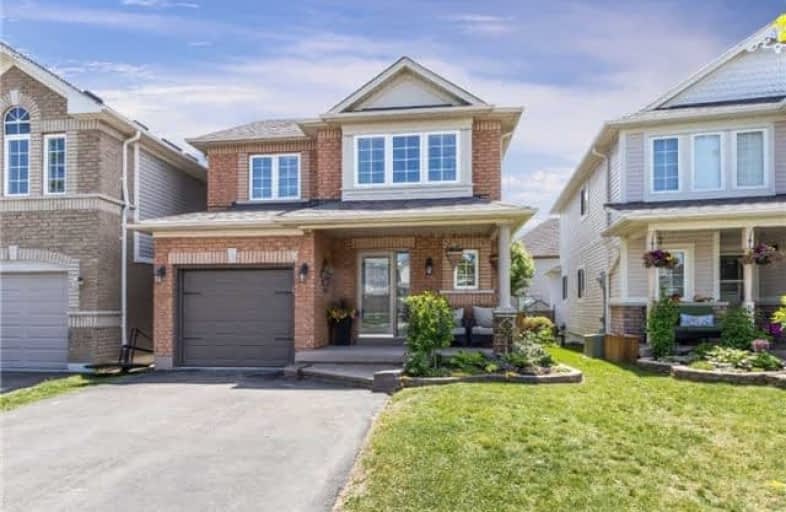
Central Public School
Elementary: Public
2.21 km
Vincent Massey Public School
Elementary: Public
2.53 km
Waverley Public School
Elementary: Public
1.02 km
Dr Ross Tilley Public School
Elementary: Public
0.17 km
St. Joseph Catholic Elementary School
Elementary: Catholic
2.29 km
Holy Family Catholic Elementary School
Elementary: Catholic
0.66 km
Centre for Individual Studies
Secondary: Public
3.08 km
Courtice Secondary School
Secondary: Public
6.71 km
Holy Trinity Catholic Secondary School
Secondary: Catholic
5.69 km
Clarington Central Secondary School
Secondary: Public
1.84 km
Bowmanville High School
Secondary: Public
2.68 km
St. Stephen Catholic Secondary School
Secondary: Catholic
3.47 km



