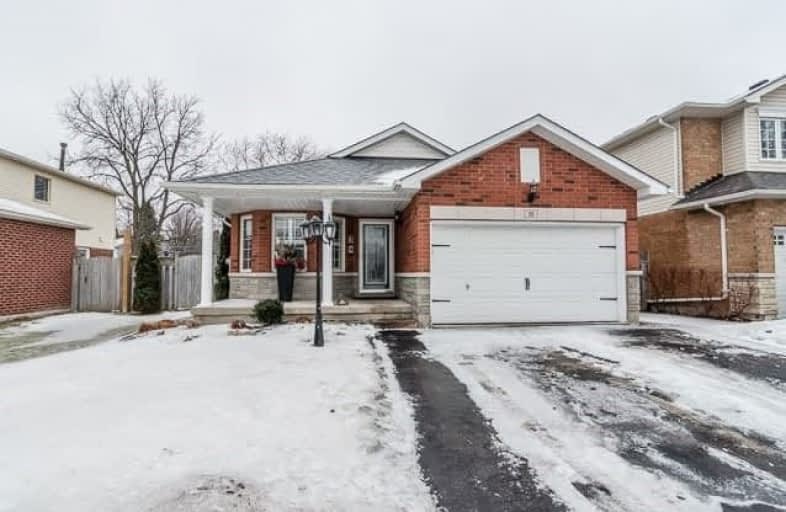
Central Public School
Elementary: Public
1.31 km
John M James School
Elementary: Public
1.37 km
St. Elizabeth Catholic Elementary School
Elementary: Catholic
0.30 km
Harold Longworth Public School
Elementary: Public
0.93 km
Charles Bowman Public School
Elementary: Public
0.71 km
Duke of Cambridge Public School
Elementary: Public
1.68 km
Centre for Individual Studies
Secondary: Public
0.32 km
Clarke High School
Secondary: Public
7.35 km
Holy Trinity Catholic Secondary School
Secondary: Catholic
7.17 km
Clarington Central Secondary School
Secondary: Public
2.13 km
Bowmanville High School
Secondary: Public
1.56 km
St. Stephen Catholic Secondary School
Secondary: Catholic
0.78 km








