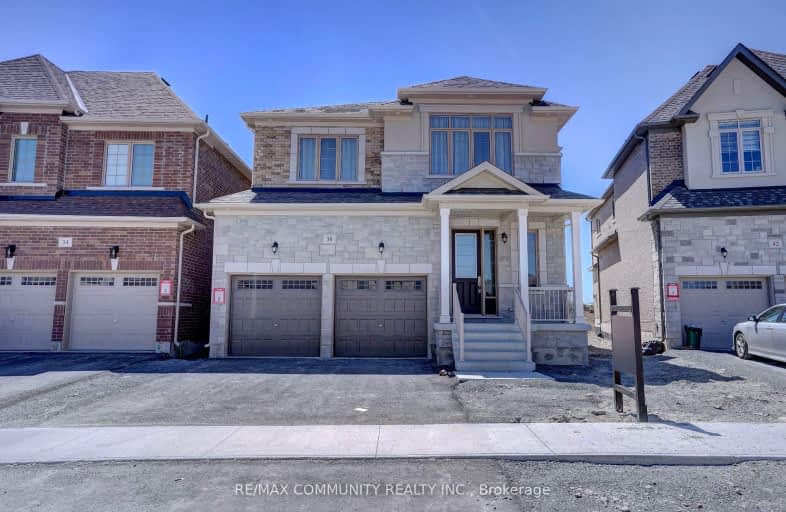Car-Dependent
- Almost all errands require a car.
4
/100
Somewhat Bikeable
- Most errands require a car.
28
/100

Orono Public School
Elementary: Public
6.54 km
The Pines Senior Public School
Elementary: Public
2.30 km
John M James School
Elementary: Public
5.74 km
St. Joseph Catholic Elementary School
Elementary: Catholic
6.19 km
St. Francis of Assisi Catholic Elementary School
Elementary: Catholic
1.28 km
Newcastle Public School
Elementary: Public
1.89 km
Centre for Individual Studies
Secondary: Public
7.16 km
Clarke High School
Secondary: Public
2.38 km
Holy Trinity Catholic Secondary School
Secondary: Catholic
13.87 km
Clarington Central Secondary School
Secondary: Public
8.62 km
Bowmanville High School
Secondary: Public
6.25 km
St. Stephen Catholic Secondary School
Secondary: Catholic
7.86 km
-
Newcastle Memorial Park
Clarington ON 1.39km -
Brookhouse Park
Clarington ON 1.92km -
Spiderpark
BROOKHOUSE Dr (Edward Street), Newcastle ON 1.99km
-
TD Bank Financial Group
188 King St E, Bowmanville ON L1C 1P1 6.32km -
BMO Bank of Montreal
2 King St W (at Temperance St.), Bowmanville ON L1C 1R3 7.04km -
TD Bank Financial Group
570 Longworth Ave, Bowmanville ON L1C 0H4 7.03km














