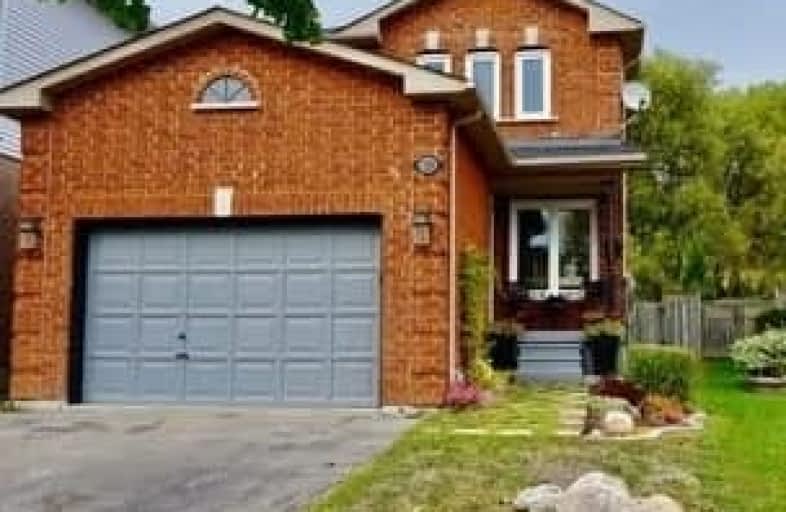
Central Public School
Elementary: Public
1.94 km
Vincent Massey Public School
Elementary: Public
2.32 km
Waverley Public School
Elementary: Public
0.86 km
Dr Ross Tilley Public School
Elementary: Public
0.19 km
Holy Family Catholic Elementary School
Elementary: Catholic
0.47 km
Duke of Cambridge Public School
Elementary: Public
2.38 km
Centre for Individual Studies
Secondary: Public
2.79 km
Courtice Secondary School
Secondary: Public
6.67 km
Holy Trinity Catholic Secondary School
Secondary: Catholic
5.71 km
Clarington Central Secondary School
Secondary: Public
1.57 km
Bowmanville High School
Secondary: Public
2.44 km
St. Stephen Catholic Secondary School
Secondary: Catholic
3.18 km







