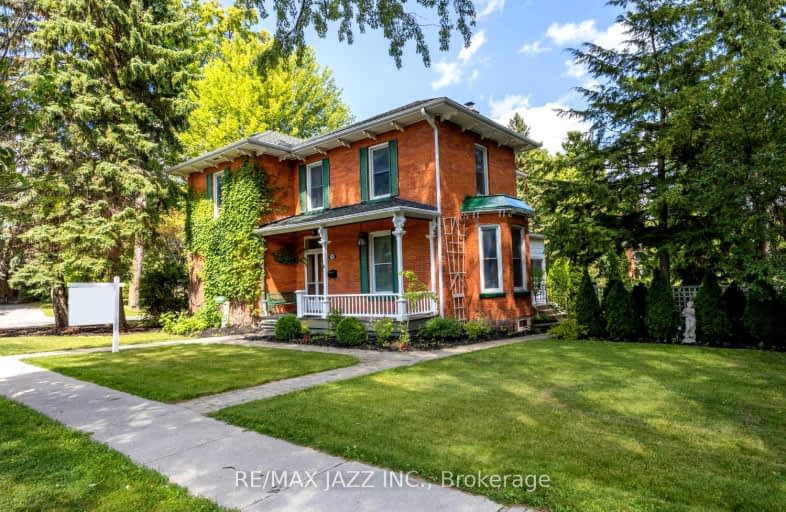Somewhat Walkable
- Some errands can be accomplished on foot.
Bikeable
- Some errands can be accomplished on bike.

Central Public School
Elementary: PublicVincent Massey Public School
Elementary: PublicWaverley Public School
Elementary: PublicJohn M James School
Elementary: PublicSt. Elizabeth Catholic Elementary School
Elementary: CatholicDuke of Cambridge Public School
Elementary: PublicCentre for Individual Studies
Secondary: PublicClarke High School
Secondary: PublicHoly Trinity Catholic Secondary School
Secondary: CatholicClarington Central Secondary School
Secondary: PublicBowmanville High School
Secondary: PublicSt. Stephen Catholic Secondary School
Secondary: Catholic-
Rotory Park
Queen and Temperence, Bowmanville ON 0.71km -
John M James Park
Guildwood Dr, Bowmanville ON 1.34km -
Baseline Park
Baseline Rd Martin Rd, Bowmanville ON 2.43km
-
RBC - Bowmanville
55 King St E, Bowmanville ON L1C 1N4 0.62km -
RBC Royal Bank
680 Longworth Ave, Bowmanville ON L1C 0M9 1.38km -
TD Bank Financial Group
570 Longworth Ave, Bowmanville ON L1C 0H4 1.51km
- 4 bath
- 4 bed
- 2000 sqft
26 Kenneth Cole Drive, Clarington, Ontario • L1C 3K2 • Bowmanville














