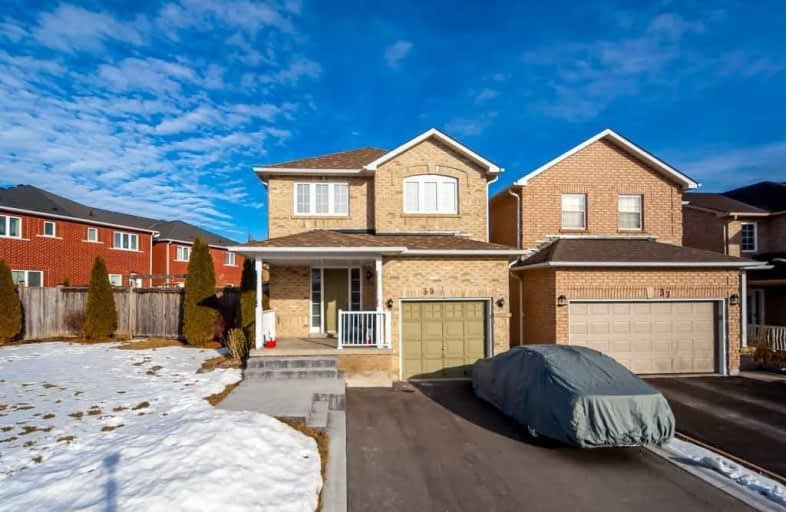
Campbell Children's School
Elementary: Hospital
0.61 km
S T Worden Public School
Elementary: Public
2.17 km
St John XXIII Catholic School
Elementary: Catholic
1.57 km
Dr Emily Stowe School
Elementary: Public
1.65 km
St. Mother Teresa Catholic Elementary School
Elementary: Catholic
0.56 km
Dr G J MacGillivray Public School
Elementary: Public
0.45 km
DCE - Under 21 Collegiate Institute and Vocational School
Secondary: Public
5.13 km
G L Roberts Collegiate and Vocational Institute
Secondary: Public
5.03 km
Monsignor John Pereyma Catholic Secondary School
Secondary: Catholic
3.65 km
Courtice Secondary School
Secondary: Public
2.99 km
Holy Trinity Catholic Secondary School
Secondary: Catholic
2.46 km
Eastdale Collegiate and Vocational Institute
Secondary: Public
3.60 km













